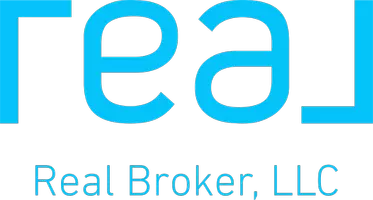1400 MILL RACE DR #WELSH Quakertown, PA 18951
UPDATED:
Key Details
Property Type Single Family Home
Sub Type Detached
Listing Status Active
Purchase Type For Sale
Square Footage 3,257 sqft
Price per Sqft $276
Subdivision None Available
MLS Listing ID PABU2095406
Style Craftsman,Traditional
Bedrooms 4
Full Baths 3
Half Baths 1
HOA Fees $142/mo
HOA Y/N Y
Abv Grd Liv Area 2,563
Year Built 2024
Tax Year 2025
Lot Size 10,612 Sqft
Acres 0.24
Property Sub-Type Detached
Source BRIGHT
Property Description
Location
State PA
County Bucks
Area Richland Twp (10136)
Zoning RESIDENTIAL
Direction Northwest
Rooms
Other Rooms Dining Room, Primary Bedroom, Bedroom 2, Bedroom 3, Bedroom 4, Kitchen, Den, Basement, Foyer, Great Room, Laundry, Bathroom 2, Primary Bathroom, Half Bath
Basement Poured Concrete, Sump Pump, Water Proofing System, Drainage System, Windows, Partially Finished
Interior
Interior Features Bathroom - Stall Shower, Bathroom - Tub Shower, Carpet, Combination Dining/Living, Combination Kitchen/Dining, Dining Area, Kitchen - Island, Pantry, Primary Bath(s), Recessed Lighting, Built-Ins, Floor Plan - Open, Kitchen - Gourmet, Sound System, Upgraded Countertops, Walk-in Closet(s), Window Treatments, Wood Floors
Hot Water Propane, Tankless
Heating Forced Air, Programmable Thermostat, Zoned
Cooling Central A/C, Programmable Thermostat, Zoned
Flooring Ceramic Tile, Partially Carpeted, Engineered Wood
Fireplaces Number 2
Fireplaces Type Gas/Propane, Stone, Marble
Inclusions All furniture, designer upgrades and décor, appliances, window dressings and TVs are included.
Equipment Dishwasher, Disposal, Exhaust Fan, Range Hood, Stainless Steel Appliances, Water Heater - Tankless, Refrigerator, Cooktop, Dryer - Electric, Washer - Front Loading, Oven - Wall, Built-In Microwave
Furnishings Yes
Fireplace Y
Window Features Low-E,Screens,Sliding
Appliance Dishwasher, Disposal, Exhaust Fan, Range Hood, Stainless Steel Appliances, Water Heater - Tankless, Refrigerator, Cooktop, Dryer - Electric, Washer - Front Loading, Oven - Wall, Built-In Microwave
Heat Source Propane - Leased
Laundry Upper Floor, Washer In Unit, Dryer In Unit
Exterior
Exterior Feature Patio(s), Porch(es), Deck(s), Roof
Parking Features Garage - Front Entry, Built In, Garage Door Opener, Inside Access
Garage Spaces 4.0
Utilities Available Cable TV Available, Electric Available, Phone Available, Sewer Available, Under Ground, Water Available, Propane
Water Access N
Roof Type Architectural Shingle,Metal
Accessibility 2+ Access Exits, Doors - Lever Handle(s)
Porch Patio(s), Porch(es), Deck(s), Roof
Attached Garage 2
Total Parking Spaces 4
Garage Y
Building
Lot Description Landscaping, Private
Story 3
Foundation Slab, Concrete Perimeter
Sewer Public Sewer
Water Public
Architectural Style Craftsman, Traditional
Level or Stories 3
Additional Building Above Grade, Below Grade
Structure Type 9'+ Ceilings,Dry Wall
New Construction Y
Schools
Elementary Schools Richland
Middle Schools Strayer
High Schools Quakertown Community Senior
School District Quakertown Community
Others
Pets Allowed Y
HOA Fee Include Common Area Maintenance,Management,Trash,Other
Senior Community No
Tax ID NO TAX RECORD
Ownership Fee Simple
SqFt Source Estimated
Security Features Carbon Monoxide Detector(s),Smoke Detector,Main Entrance Lock,Exterior Cameras,Monitored,Motion Detectors,Security System
Acceptable Financing Cash, Conventional
Horse Property N
Listing Terms Cash, Conventional
Financing Cash,Conventional
Special Listing Condition Standard
Pets Allowed Dogs OK, Cats OK, Number Limit




