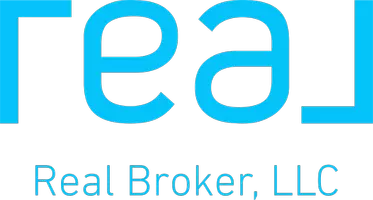15 TODD PL NE Washington, DC 20002
UPDATED:
Key Details
Property Type Single Family Home, Townhouse
Sub Type Twin/Semi-Detached
Listing Status Active
Purchase Type For Sale
Square Footage 2,936 sqft
Price per Sqft $306
Subdivision Eckington
MLS Listing ID DCDC2200594
Style Victorian
Bedrooms 4
Full Baths 2
Half Baths 1
HOA Y/N N
Abv Grd Liv Area 2,136
Year Built 1905
Annual Tax Amount $4,029
Tax Year 2025
Lot Size 1,440 Sqft
Acres 0.03
Property Sub-Type Twin/Semi-Detached
Source BRIGHT
Property Description
Inside, high ceilings, abundant windows, and wood floors create a warm and inviting atmosphere. The open living and dining areas seamlessly flow into the kitchen, which features stainless steel appliances, a gas stove, plentiful cabinetry, and granite countertops—perfect for effortless meal prep. Adjacent to the kitchen, the family room offers laundry, a MAIN LEVEL POWDER ROOM, and access to a SHADED DECK.
Upstairs, four well-sized bedrooms provide peaceful retreats. The PRIMARY SUITE includes a walk-in closet and an EN-SUITE BATH with a jetted tub/shower, double vanities—your own private oasis. A charming front guest room, framed by a turret's row of windows, adds period charm, while two additional bedrooms and a full hall bath complete the level.
The open lower level, with high ceilings, an exposed brick wall, and extra storage, offers endless possibilities—ideal for a home office, gym, playroom, or a combination of all three.
Live just steps away from the new RESERVOIR DISTRICT , and the neighborhood's trendiest restaurants, cafes and shopping the city has to offer. Plus, you have access to the best parks, dog parks and hiking/biking trails to connect with other areas of the city. For commuters, you're a short walk from two Metro stops for an easy trip downtown. Don't miss this incredible opportunity to make this home your very own!
Location
State DC
County Washington
Zoning RF-1
Rooms
Other Rooms Recreation Room
Basement Interior Access, Outside Entrance, Rear Entrance, Fully Finished
Interior
Interior Features Bathroom - Tub Shower, Combination Dining/Living, Formal/Separate Dining Room, Floor Plan - Open, Kitchen - Gourmet, Primary Bath(s), Recessed Lighting, Wood Floors, Bathroom - Jetted Tub, Family Room Off Kitchen
Hot Water Natural Gas
Heating Heat Pump(s)
Cooling Heat Pump(s), Central A/C
Flooring Hardwood
Equipment Built-In Microwave, Dishwasher, Disposal, Dryer - Front Loading, Freezer, Oven/Range - Gas, Refrigerator, Stainless Steel Appliances, Stove, Washer - Front Loading, Washer/Dryer Stacked, Water Heater
Fireplace N
Appliance Built-In Microwave, Dishwasher, Disposal, Dryer - Front Loading, Freezer, Oven/Range - Gas, Refrigerator, Stainless Steel Appliances, Stove, Washer - Front Loading, Washer/Dryer Stacked, Water Heater
Heat Source Electric
Laundry Main Floor
Exterior
Exterior Feature Deck(s)
Water Access N
Accessibility None
Porch Deck(s)
Garage N
Building
Story 3
Foundation Permanent
Sewer Public Sewer
Water Public
Architectural Style Victorian
Level or Stories 3
Additional Building Above Grade, Below Grade
New Construction N
Schools
School District District Of Columbia Public Schools
Others
Senior Community No
Tax ID 3509/S/0046
Ownership Fee Simple
SqFt Source Assessor
Security Features Main Entrance Lock,Smoke Detector,Security System
Special Listing Condition Standard




