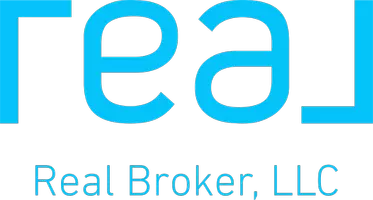1011 HUNTER ST #D-1 Baltimore, MD 21202
UPDATED:
Key Details
Property Type Condo
Sub Type Condo/Co-op
Listing Status Coming Soon
Purchase Type For Sale
Square Footage 818 sqft
Price per Sqft $146
Subdivision Mount Vernon Place Historic District
MLS Listing ID MDBA2169558
Style Contemporary
Bedrooms 1
Full Baths 1
Condo Fees $661/mo
HOA Y/N N
Abv Grd Liv Area 818
Year Built 2005
Available Date 2025-06-08
Annual Tax Amount $1,543
Tax Year 2025
Property Sub-Type Condo/Co-op
Source BRIGHT
Property Description
Location
State MD
County Baltimore City
Zoning CONDOMINIUM
Rooms
Other Rooms Living Room, Dining Room, Primary Bedroom, Kitchen, Foyer, Laundry, Bedroom 6
Main Level Bedrooms 1
Interior
Interior Features Combination Dining/Living, Elevator, Entry Level Bedroom, Upgraded Countertops, Floor Plan - Open
Hot Water Electric
Heating Heat Pump(s)
Cooling Central A/C
Flooring Laminated
Equipment Washer/Dryer Hookups Only, Dishwasher, Disposal, Dryer, Exhaust Fan, Microwave, Oven/Range - Electric, Refrigerator, Washer
Furnishings No
Fireplace N
Appliance Washer/Dryer Hookups Only, Dishwasher, Disposal, Dryer, Exhaust Fan, Microwave, Oven/Range - Electric, Refrigerator, Washer
Heat Source Electric
Laundry Dryer In Unit, Washer In Unit
Exterior
Parking On Site 1
Amenities Available Common Grounds, Elevator, Gated Community
Water Access N
Accessibility No Stairs
Garage N
Building
Story 1
Unit Features Garden 1 - 4 Floors
Sewer Public Sewer
Water Public
Architectural Style Contemporary
Level or Stories 1
Additional Building Above Grade
Structure Type 9'+ Ceilings
New Construction N
Schools
School District Baltimore City Public Schools
Others
Pets Allowed Y
HOA Fee Include Custodial Services Maintenance,Ext Bldg Maint,Management,Reserve Funds,Snow Removal,Trash
Senior Community No
Ownership Condominium
Security Features Main Entrance Lock,Security Gate,Intercom
Acceptable Financing Cash, Conventional
Listing Terms Cash, Conventional
Financing Cash,Conventional
Special Listing Condition Standard
Pets Allowed Case by Case Basis




