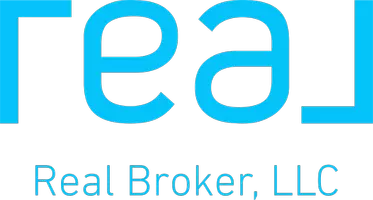38178 DOCKSIDE DR #1266 Selbyville, DE 19975
OPEN HOUSE
Sun Jun 01, 11:00am - 2:00pm
UPDATED:
Key Details
Property Type Townhouse
Sub Type Interior Row/Townhouse
Listing Status Active
Purchase Type For Sale
Square Footage 2,200 sqft
Price per Sqft $306
Subdivision Bayville Shores
MLS Listing ID DESU2087286
Style Coastal
Bedrooms 3
Full Baths 3
Half Baths 1
HOA Fees $1,400/qua
HOA Y/N Y
Abv Grd Liv Area 2,200
Year Built 2002
Available Date 2025-05-29
Annual Tax Amount $1,226
Tax Year 2024
Property Sub-Type Interior Row/Townhouse
Source BRIGHT
Property Description
The freshly painted main living area is bright and open, with plenty of space to dine, relax, or entertain — all while enjoying peaceful water and wetland views from every level. The primary suite includes a private deck, perfect for quiet mornings or evening sunsets. On the entry level, a screened-in porch opens off a guest bedroom, offering a private, shaded space to enjoy the breeze.
The ground-level laundry room features a brand new washer and dryer, while the garage, complete with a second fridge, is built out providing ample storage ideal for all of your coastal living essentials, and a central vacuum system that serves all three floors — a thoughtful touch for managing sand and surf after a day at the beach.
Bayville Shores offers the perfect balance of peaceful surroundings and outdoor recreation. Community amenities include a pond front pool and fitness room, walking paths, plenty of green space, tot lot, tennis, pickleball, volleyball and basketball courts, piers, fishing spots, a community boat ramp, and multiple launch areas for paddle boarding or kayaking on Dirickson Creek and Little Assawoman Bay.
Coastal living with comfort and convenience — this property offers a rare opportunity to enjoy it all. Don't miss your chance to own a little slice of coastal paradise — schedule your visit with us today!
THIS HOME IS BEING SOLD UNFURNISHED AND HAS BEEN VIRTUALLY STAGED TO HIGHLIGHT IT'S BEST FEATURES.
Location
State DE
County Sussex
Area Baltimore Hundred (31001)
Zoning HR-1
Interior
Interior Features Attic, Carpet, Ceiling Fan(s), Central Vacuum, Combination Dining/Living, Combination Kitchen/Dining, Combination Kitchen/Living, Entry Level Bedroom, Floor Plan - Open, Skylight(s), Walk-in Closet(s)
Hot Water Electric
Heating Central, Forced Air, Heat Pump(s)
Cooling Central A/C
Fireplaces Number 1
Fireplaces Type Gas/Propane
Furnishings No
Fireplace Y
Heat Source Electric
Laundry Main Floor
Exterior
Parking Features Garage - Front Entry, Garage Door Opener, Inside Access, Built In
Garage Spaces 2.0
Utilities Available Cable TV, Electric Available, Phone Available, Propane - Community, Sewer Available, Water Available
Amenities Available Basketball Courts, Bike Trail, Boat Ramp, Common Grounds, Exercise Room, Jog/Walk Path, Pier/Dock, Pool - Outdoor, Shuffleboard, Tennis Courts
Water Access Y
View Bay, Canal, Water, Scenic Vista
Roof Type Architectural Shingle
Accessibility Level Entry - Main
Attached Garage 1
Total Parking Spaces 2
Garage Y
Building
Story 3
Foundation Slab
Sewer Public Sewer
Water Private/Community Water
Architectural Style Coastal
Level or Stories 3
Additional Building Above Grade, Below Grade
New Construction N
Schools
School District Indian River
Others
Senior Community No
Tax ID 533-13.00-2.00-1266
Ownership Fee Simple
SqFt Source Estimated
Acceptable Financing Cash, Conventional
Listing Terms Cash, Conventional
Financing Cash,Conventional
Special Listing Condition Standard




