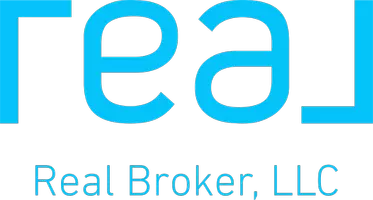1006 MILCHLING DR Bel Air, MD 21015
OPEN HOUSE
Sat May 31, 12:00pm - 2:00pm
UPDATED:
Key Details
Property Type Single Family Home
Sub Type Detached
Listing Status Active
Purchase Type For Sale
Square Footage 3,532 sqft
Price per Sqft $212
Subdivision Tudor Manor
MLS Listing ID MDHR2043352
Style Colonial
Bedrooms 4
Full Baths 3
Half Baths 1
HOA Fees $240/ann
HOA Y/N Y
Abv Grd Liv Area 2,623
Year Built 1991
Available Date 2025-05-30
Annual Tax Amount $5,268
Tax Year 2025
Lot Size 0.696 Acres
Acres 0.7
Property Sub-Type Detached
Source BRIGHT
Property Description
Location
State MD
County Harford
Zoning URBAN RESIDENTIAL DISTRIC
Rooms
Other Rooms Living Room, Dining Room, Primary Bedroom, Bedroom 2, Bedroom 3, Bedroom 4, Kitchen, Family Room, Foyer, Breakfast Room, Study, Laundry, Other, Office, Recreation Room, Storage Room, Utility Room, Bathroom 2, Bathroom 3, Hobby Room, Primary Bathroom
Basement Improved, Interior Access, Outside Entrance, Rear Entrance, Sump Pump, Walkout Stairs
Interior
Interior Features Attic, Bathroom - Soaking Tub, Bathroom - Walk-In Shower, Breakfast Area, Built-Ins, Carpet, Ceiling Fan(s), Central Vacuum, Chair Railings, Crown Moldings, Formal/Separate Dining Room, Pantry, Primary Bath(s), Recessed Lighting, Skylight(s), Upgraded Countertops, Walk-in Closet(s), Wood Floors
Hot Water Electric
Heating Heat Pump(s)
Cooling Central A/C, Heat Pump(s)
Flooring Hardwood, Carpet, Laminate Plank, Ceramic Tile
Fireplaces Number 1
Fireplaces Type Brick, Mantel(s), Wood
Equipment Built-In Microwave, Dishwasher, Disposal, Exhaust Fan, Icemaker, Oven - Self Cleaning, Oven/Range - Electric, Refrigerator, Stainless Steel Appliances, Water Heater, Cooktop, Dryer - Electric, Washer - Front Loading
Fireplace Y
Window Features Double Hung,Double Pane,Replacement,Screens,Skylights,Sliding,Transom
Appliance Built-In Microwave, Dishwasher, Disposal, Exhaust Fan, Icemaker, Oven - Self Cleaning, Oven/Range - Electric, Refrigerator, Stainless Steel Appliances, Water Heater, Cooktop, Dryer - Electric, Washer - Front Loading
Heat Source Electric
Laundry Main Floor
Exterior
Parking Features Garage - Front Entry, Garage Door Opener
Garage Spaces 2.0
Water Access N
Roof Type Architectural Shingle
Accessibility None
Attached Garage 2
Total Parking Spaces 2
Garage Y
Building
Lot Description Landscaping
Story 3
Foundation Block
Sewer Public Sewer
Water Public
Architectural Style Colonial
Level or Stories 3
Additional Building Above Grade, Below Grade
New Construction N
Schools
Elementary Schools Hickory
Middle Schools Southampton
High Schools C. Milton Wright
School District Harford County Public Schools
Others
Pets Allowed Y
HOA Fee Include Common Area Maintenance,Insurance,Management
Senior Community No
Tax ID 1303243273
Ownership Fee Simple
SqFt Source Assessor
Acceptable Financing Cash, Conventional, FHA, VA
Listing Terms Cash, Conventional, FHA, VA
Financing Cash,Conventional,FHA,VA
Special Listing Condition Standard
Pets Allowed Cats OK, Dogs OK




