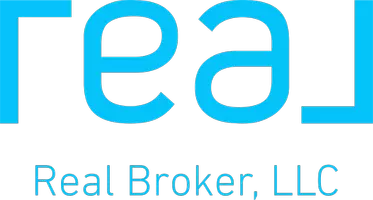1795 HILLCREST LN Aston, PA 19014
OPEN HOUSE
Sun Jun 01, 3:00pm - 5:00pm
UPDATED:
Key Details
Property Type Single Family Home
Sub Type Detached
Listing Status Active
Purchase Type For Sale
Square Footage 2,296 sqft
Price per Sqft $228
Subdivision Dawnwood Village
MLS Listing ID PADE2090344
Style Ranch/Rambler
Bedrooms 4
Full Baths 2
HOA Y/N N
Abv Grd Liv Area 2,296
Year Built 1973
Annual Tax Amount $9,895
Tax Year 2024
Lot Size 0.500 Acres
Acres 0.5
Lot Dimensions 194.00 x 146.00
Property Sub-Type Detached
Source BRIGHT
Property Description
Situated on a corner lot with lush landscaping, the property spans 0.65 acres, providing plenty of outdoor space. Inside, you'll find hardwood floors throughout, accentuated by crown molding and ceiling fans for added comfort.
The spacious foyer creates a warm and welcoming atmosphere and opens to the inviting sunlit living room with an expansive bay window and built-in bookshelves. The office/den creates flex space depending on your needs.
The large, totally renovated kitchen was redone in 2018 and features white cabinets, abundant storage, recessed lighting and energy-efficient stainless steel appliances. The dining area features French doors and access to a large paver patio, perfect foe summer entertaining, which also wraps around the side of the house. Open to the kitchen, the family room features a cozy gas fireplace . Side entrance with Mud room/laundry room with laundry tub, double closet, walk-in pantry and stairs to basement.
The main bedroom is a true retreat with a massive walk-in closet cherry designer closet and pull-down stairs to the attic. The tiled master bath includes a walk-in shower. There are three additional bedrooms, all with double closets, providing ample storage space for everyone. Two additional double hall closets and a hall bath with tub shower.
Additional highlights include a full basement with walk-up access and solar panels to help you live sustainably with potentially no electric bill. Two car garage with new garage door and opener. With easy access to major roads, shopping , transportation and health care, this home offers the perfect blend of comfort, convenience, and modern living.
Location
State PA
County Delaware
Area Aston Twp (10402)
Zoning RESIDENTIAL
Rooms
Other Rooms Living Room, Dining Room, Primary Bedroom, Bedroom 2, Bedroom 3, Bedroom 4, Kitchen, Family Room, Basement, Foyer, Study, Bathroom 2, Primary Bathroom
Basement Daylight, Full, Full, Outside Entrance, Poured Concrete, Side Entrance, Walkout Stairs, Sump Pump
Main Level Bedrooms 4
Interior
Interior Features Bathroom - Walk-In Shower, Bathroom - Tub Shower, Breakfast Area, Built-Ins, Ceiling Fan(s), Chair Railings, Entry Level Bedroom, Family Room Off Kitchen, Floor Plan - Open, Kitchen - Gourmet, Recessed Lighting, Walk-in Closet(s), Window Treatments, Wood Floors, Attic, Butlers Pantry
Hot Water Electric
Cooling Central A/C
Flooring Solid Hardwood, Tile/Brick, Luxury Vinyl Tile
Fireplaces Number 1
Fireplaces Type Gas/Propane
Inclusions Refrigerator, Washer, Dryer, Basement Refrigerator and Freezer all in as is condition with no monetary value
Equipment Built-In Microwave, Dishwasher, Disposal, Dryer, Energy Efficient Appliances, Extra Refrigerator/Freezer, Oven - Self Cleaning
Fireplace Y
Window Features Bay/Bow,Double Hung,Screens
Appliance Built-In Microwave, Dishwasher, Disposal, Dryer, Energy Efficient Appliances, Extra Refrigerator/Freezer, Oven - Self Cleaning
Heat Source Propane - Leased
Exterior
Parking Features Garage - Side Entry, Garage - Rear Entry, Garage Door Opener
Garage Spaces 2.0
Fence Partially, Rear, Wire
Utilities Available Cable TV, Under Ground
Water Access N
View Garden/Lawn, Trees/Woods
Roof Type Asphalt
Accessibility None
Attached Garage 2
Total Parking Spaces 2
Garage Y
Building
Story 1
Foundation Concrete Perimeter
Sewer Public Sewer
Water Public
Architectural Style Ranch/Rambler
Level or Stories 1
Additional Building Above Grade, Below Grade
New Construction N
Schools
Elementary Schools Aston
Middle Schools Northley
High Schools Sun Valley
School District Penn-Delco
Others
Senior Community No
Tax ID 02-00-01216-88
Ownership Fee Simple
SqFt Source Assessor
Special Listing Condition Standard




