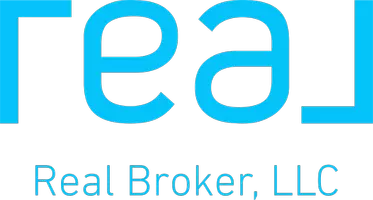1368 BRYANT ST NE #4 Washington, DC 20018
UPDATED:
Key Details
Property Type Condo
Sub Type Condo/Co-op
Listing Status Active
Purchase Type For Sale
Square Footage 775 sqft
Price per Sqft $535
Subdivision Brentwood
MLS Listing ID DCDC2202888
Style Traditional
Bedrooms 2
Full Baths 2
Condo Fees $232/mo
HOA Y/N N
Abv Grd Liv Area 775
Year Built 1941
Annual Tax Amount $1,338
Tax Year 2024
Lot Dimensions 0.00 x 0.00
Property Sub-Type Condo/Co-op
Source BRIGHT
Property Description
The spacious open-concept living area provides ample room to relax, entertain, or work from home, seamlessly connecting to a designer kitchen that is truly the heart of the home. Outfitted with sleek quartz countertops, a stunning waterfall island, custom European cabinetry, and a top-tier stainless steel appliance suite, this kitchen is a dream for home chefs and entertainers alike.
With two graciously sized bedrooms and two full bathrooms, the home is designed for both comfort and flexibility. The primary bedroom is bathed in sunlight thanks to its floor-to-ceiling windows and includes generous closet space and an en suite bathroom adorned with elegant marble mosaic floors and a luxurious rainfall shower. The second bedroom, which also features a skylight, is ideal as a guest room, home office, or flex space. A second full bathroom is conveniently located off the hallway, offering access for guests or a roommate.
Thoughtful details are found throughout, from the wide-plank white oak flooring and abundant recessed lighting to the modern pendant fixtures that illuminate the kitchen island. A new energy-efficient stackable washer and dryer is tucked into a hallway nook, along with an oversized closet large enough to accommodate bike storage or other essentials.
Located on a quiet, residential street yet just steps away from major city conveniences, the home is within easy walking distance of the Rhode Island Ave Metro, RIA DC's 20-acre mixed-use development, Home Depot, Giant Grocery Store, and the US Social Security Administration. The surrounding area also offers an exciting mix of dining, retail, and entertainment options, including Union Market, Alamo Drafthouse cinema, and the Kraken pickleball courts.
Location
State DC
County Washington
Zoning R1
Rooms
Main Level Bedrooms 2
Interior
Hot Water Electric
Cooling Central A/C
Fireplace N
Heat Source Electric
Exterior
Garage Spaces 1.0
Parking On Site 1
Amenities Available None
Water Access N
Accessibility None
Total Parking Spaces 1
Garage N
Building
Story 1
Unit Features Garden 1 - 4 Floors
Sewer Public Sewer
Water Public
Architectural Style Traditional
Level or Stories 1
Additional Building Above Grade, Below Grade
New Construction N
Schools
School District District Of Columbia Public Schools
Others
Pets Allowed Y
HOA Fee Include Common Area Maintenance,Insurance,Lawn Maintenance,Snow Removal,Trash,Water
Senior Community No
Tax ID 3953//2097
Ownership Condominium
Acceptable Financing Cash, Conventional
Listing Terms Cash, Conventional
Financing Cash,Conventional
Special Listing Condition Standard
Pets Allowed No Pet Restrictions




