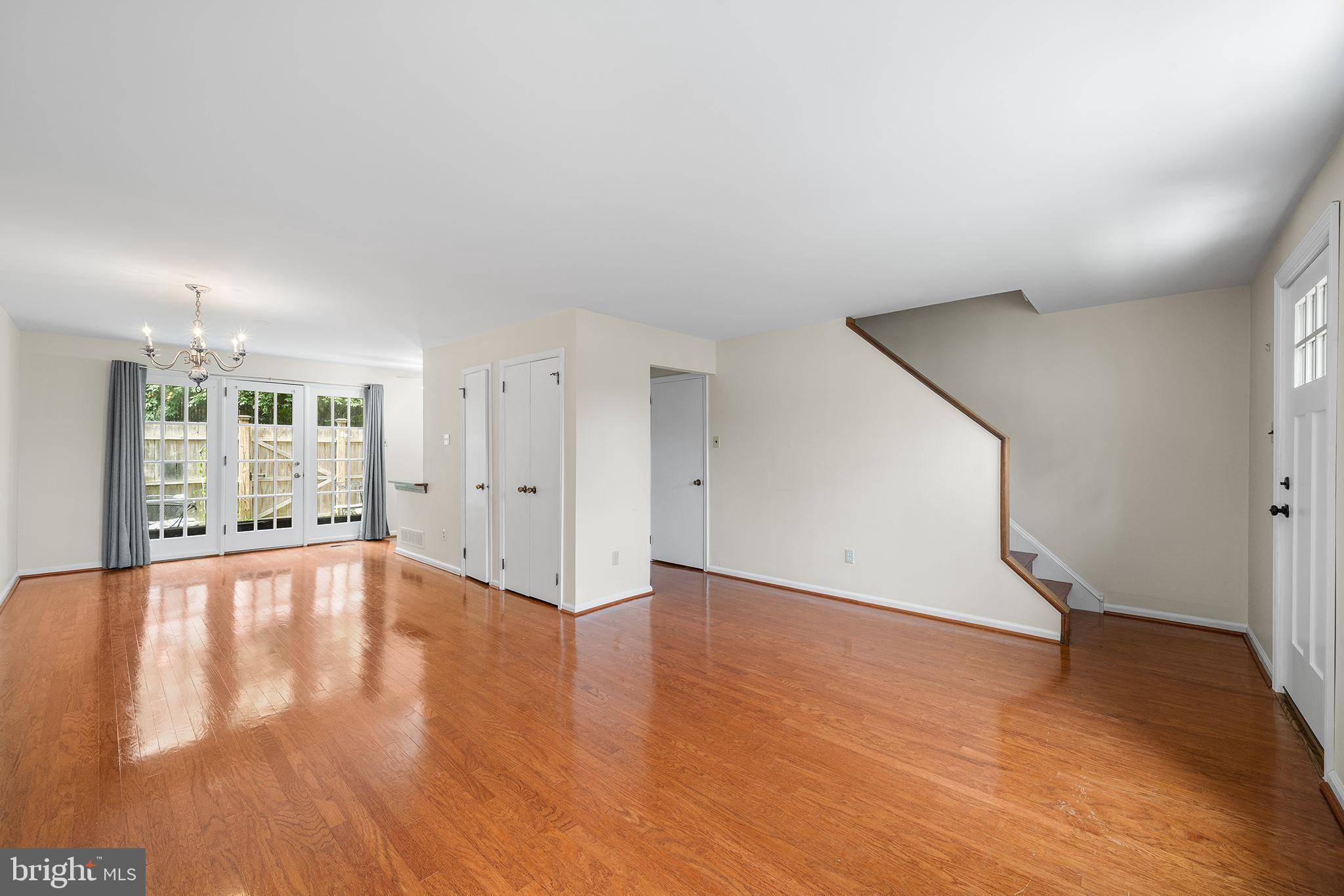229 BLOOMINGDALE AVE #1 Wayne, PA 19087
UPDATED:
Key Details
Property Type Townhouse
Sub Type End of Row/Townhouse
Listing Status Active
Purchase Type For Sale
Square Footage 1,260 sqft
Price per Sqft $337
Subdivision Conestoga Village
MLS Listing ID PADE2091510
Style Contemporary
Bedrooms 2
Full Baths 2
Half Baths 1
HOA Fees $325/mo
HOA Y/N Y
Abv Grd Liv Area 1,260
Year Built 1972
Available Date 2025-06-02
Annual Tax Amount $7,532
Tax Year 2024
Lot Dimensions 0.00 x 0.00
Property Sub-Type End of Row/Townhouse
Source BRIGHT
Property Description
Nestled in the sought-after Conestoga Village, this charming end-unit townhome offers the perfect blend of comfort, character, and convenience. Located within walking distance from the vibrant shops, restaurants, and amenities of downtown Wayne, you'll love the lifestyle this small, well-maintained community provides.
Step inside to a bright and spacious first floor featuring gleaming hardwood floors and an open-concept living and dining area—ideal for entertaining. A convenient half bath and large coat closet enhance the home's functionality, while the sunny, efficient kitchen provides an excellent layout with potential for personalization. Just off the kitchen, enjoy a peaceful slate patio surrounded by mature trees—perfect for relaxing, gardening, or dining al fresco.
Upstairs, discover two generously sized bedrooms, each offering excellent closet space. The hall bath showcases charming vintage tile and a shower/bathtub, while the rear bedroom includes a private en-suite bathroom with a crisp, white step-in shower.
The finished lower level adds valuable flexible space—ideal for a home office, gym, or media room—alongside a separate unfinished storage area complete with laundry and a utility sink. Additional storage is available in the attic, accessible via pull-down stairs, ideal for seasonal décor and long-term items.
Imagine living in a peaceful community so close to downtown Wayne, with dedicated parking. This home is a true gem. Please note: No dogs or rentals permitted.
Location
State PA
County Delaware
Area Radnor Twp (10436)
Zoning RESIDENTIAL
Rooms
Other Rooms Living Room, Dining Room, Bedroom 2, Kitchen, Bedroom 1, Bathroom 1, Bathroom 2, Half Bath
Basement Full, Partially Finished
Interior
Hot Water Natural Gas
Heating Forced Air
Cooling Central A/C
Inclusions Washer, Dryer, Refrigerator in as-is condition
Fireplace N
Heat Source Natural Gas
Exterior
Garage Spaces 2.0
Amenities Available Common Grounds
Water Access N
Accessibility None
Total Parking Spaces 2
Garage N
Building
Story 2
Foundation Concrete Perimeter
Sewer Public Sewer
Water Public
Architectural Style Contemporary
Level or Stories 2
Additional Building Above Grade, Below Grade
New Construction N
Schools
School District Radnor Township
Others
HOA Fee Include Common Area Maintenance,Parking Fee,Trash,Water,Lawn Maintenance,Snow Removal
Senior Community No
Tax ID 36-03-01528-01
Ownership Condominium
Acceptable Financing Conventional, Cash
Listing Terms Conventional, Cash
Financing Conventional,Cash
Special Listing Condition Standard




