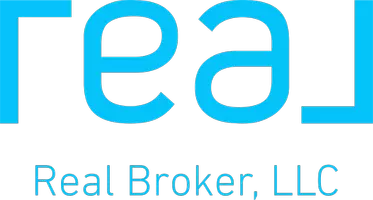7241 LEE HWY Falls Church, VA 22046
UPDATED:
Key Details
Property Type Single Family Home
Sub Type Detached
Listing Status Active
Purchase Type For Rent
Square Footage 2,500 sqft
Subdivision Greenway Downs
MLS Listing ID VAFX2245036
Style Cape Cod
Bedrooms 6
Full Baths 3
HOA Y/N N
Abv Grd Liv Area 2,500
Year Built 1950
Lot Size 6,889 Sqft
Acres 0.16
Property Sub-Type Detached
Source BRIGHT
Property Description
The home boasts stunning hardwood flooring throughout and fresh, energy-efficient windows that bathe the space in natural light. The open floor plan seamlessly integrates the living area, featuring a stone surround fireplace, adjacent to the dining area, leading into a fully updated kitchen. The kitchen features gleaming wood cabinets, granite countertops, a stylish backsplash, and Samsung stainless steel appliances. An eat-in bar and an adjoining sunroom with floor-to-ceiling windows and vaulted ceilings make the space ideal for entertaining and relaxing.
On the main level, find two bedrooms accompanied by a full bath, perfect for guests or as a home office. The upstairs hosts two additional bedrooms and a stunning modern fully updated bathroom, while the basement offers two more bedrooms and a full bath, providing ample space for family or visitors. The basement level also features wood-look tile flooring, creating a versatile space for a media room or entertainment area.
Step outside to enjoy the spacious deck and yard, perfect for outdoor gatherings. This home also includes a state-of-the-art HVAC system, and a comprehensive suite of ENERGY STAR certified appliances, ensuring both comfort and efficiency. See for yourself why this home is anything but ordinary.
Location
State VA
County Fairfax
Zoning 140
Rooms
Other Rooms Primary Bedroom, Bedroom 2, Bedroom 3, Bedroom 4, Bedroom 5, Bedroom 1
Basement Outside Entrance, Fully Finished
Main Level Bedrooms 2
Interior
Interior Features Kitchen - Island, Combination Kitchen/Living, Combination Kitchen/Dining, Combination Dining/Living, Upgraded Countertops, Floor Plan - Open
Hot Water Natural Gas
Heating Forced Air
Cooling Central A/C
Fireplaces Number 1
Equipment Disposal, Dryer - Front Loading, Dual Flush Toilets, ENERGY STAR Clothes Washer, ENERGY STAR Dishwasher, ENERGY STAR Freezer, ENERGY STAR Refrigerator, Exhaust Fan, Icemaker, Microwave, Oven/Range - Gas, Washer - Front Loading, Water Heater
Fireplace Y
Appliance Disposal, Dryer - Front Loading, Dual Flush Toilets, ENERGY STAR Clothes Washer, ENERGY STAR Dishwasher, ENERGY STAR Freezer, ENERGY STAR Refrigerator, Exhaust Fan, Icemaker, Microwave, Oven/Range - Gas, Washer - Front Loading, Water Heater
Heat Source Natural Gas
Exterior
Water Access N
Roof Type Asphalt
Accessibility None
Garage N
Building
Story 3
Foundation Slab
Sewer Public Sewer
Water Public
Architectural Style Cape Cod
Level or Stories 3
Additional Building Above Grade
New Construction N
Schools
Elementary Schools Timber Lane
Middle Schools Jackson
High Schools Falls Church
School District Fairfax County Public Schools
Others
Pets Allowed Y
Senior Community No
Tax ID 50-2-4- -1A
Ownership Other
SqFt Source Estimated
Pets Allowed Case by Case Basis
Virtual Tour https://my.matterport.com/show/?m=VTEtrMBdAgV




