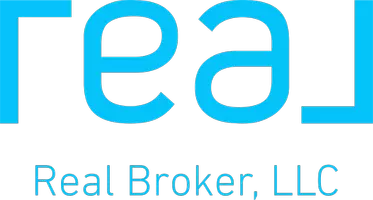1138 S GREEN ST Palmyra, PA 17078
OPEN HOUSE
Sun Jun 08, 1:00pm - 3:00pm
UPDATED:
Key Details
Property Type Single Family Home
Sub Type Detached
Listing Status Active
Purchase Type For Sale
Square Footage 2,501 sqft
Price per Sqft $159
Subdivision None Available
MLS Listing ID PALN2020506
Style Ranch/Rambler
Bedrooms 3
Full Baths 2
HOA Y/N N
Abv Grd Liv Area 1,976
Year Built 1963
Available Date 2025-06-06
Annual Tax Amount $4,521
Tax Year 2025
Lot Size 0.320 Acres
Acres 0.32
Property Sub-Type Detached
Source BRIGHT
Property Description
Bedroom two and three are nicely sized all with floor to ceiling closets as well. The hall bathroom has been updated with tile flooring and new vanity.
The lower level is partially finished with workshop and recreation area for endless possibilities. There is a cedar closet and lots of storage space.
There is a one car garage with tool/gardening closet. Outside you'll be impressed with the lovely, private yard along with the enjoyment of a brand new screen-room enclosure and shed combo. The sweet screened porch adds a comfortable space to relax and enjoy the backyard minus those pesky insects. While the other side is a shed ideal for storing your lawn/garden equipment. A paver patio to entertain as well.
Some more highlights to this home include: New Roof, New LVP flooring, fresh paint throughout and more! This location is the best of all worlds.. close to schools, playgrounds, restaurants, shops, yet still maintains it's quiet community feel.
Take some time to visit this terrific property... Don't miss your chance to own this gem of a home!
***Open House is scheduled for Sunday June 8th from 1-3PM.*** Hope to see you there!
Location
State PA
County Lebanon
Area North Londonderry Twp (13228)
Zoning RESIDENTIAL
Rooms
Other Rooms Living Room, Primary Bedroom, Bedroom 2, Bedroom 3, Kitchen, Great Room, Laundry, Recreation Room, Primary Bathroom
Basement Full, Interior Access, Partially Finished
Main Level Bedrooms 3
Interior
Interior Features Bathroom - Stall Shower, Bathroom - Tub Shower, Cedar Closet(s), Ceiling Fan(s), Combination Dining/Living, Entry Level Bedroom, Family Room Off Kitchen, Kitchen - Eat-In, Kitchen - Island, Primary Bath(s), Recessed Lighting, Solar Tube(s), Upgraded Countertops
Hot Water Electric
Heating Hot Water
Cooling Central A/C
Flooring Luxury Vinyl Plank
Fireplaces Number 1
Fireplaces Type Fireplace - Glass Doors, Wood
Inclusions Washer/Dryer, refrigerator, workbench in workshop
Fireplace Y
Heat Source Oil, Electric
Laundry Main Floor, Washer In Unit, Dryer In Unit
Exterior
Exterior Feature Patio(s), Porch(es)
Parking Features Garage - Front Entry, Garage Door Opener
Garage Spaces 5.0
Water Access N
Roof Type Architectural Shingle
Accessibility 2+ Access Exits
Porch Patio(s), Porch(es)
Attached Garage 1
Total Parking Spaces 5
Garage Y
Building
Story 1
Foundation Permanent
Sewer Public Sewer
Water Public
Architectural Style Ranch/Rambler
Level or Stories 1
Additional Building Above Grade, Below Grade
New Construction N
Schools
School District Palmyra Area
Others
Senior Community No
Tax ID 28-2294861-354101-0000
Ownership Fee Simple
SqFt Source Assessor
Acceptable Financing Cash, Conventional, FHA, VA
Listing Terms Cash, Conventional, FHA, VA
Financing Cash,Conventional,FHA,VA
Special Listing Condition Standard




