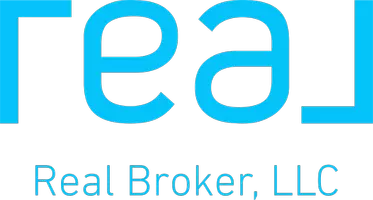111 ASTON CT Stafford, VA 22554
UPDATED:
Key Details
Property Type Townhouse
Sub Type End of Row/Townhouse
Listing Status Active
Purchase Type For Rent
Square Footage 1,808 sqft
Subdivision Hampton Oaks
MLS Listing ID VAST2038596
Style Colonial
Bedrooms 4
Full Baths 2
Half Baths 1
HOA Fees $97/mo
HOA Y/N Y
Abv Grd Liv Area 1,220
Year Built 1990
Available Date 2025-06-06
Lot Size 2,918 Sqft
Acres 0.07
Property Sub-Type End of Row/Townhouse
Source BRIGHT
Property Description
Outside, unwind on the 2,084 square foot lot, your private oasis for leisure and outdoor activities. Whether hosting a barbecue or enjoying solitude, this space is yours to personalize.
Don't miss this opportunity! Contact us today for a private tour of 111 Aston Court and step into your new home.
Location
State VA
County Stafford
Zoning R2
Rooms
Basement Fully Finished, Rear Entrance, Walkout Level
Interior
Interior Features Carpet, Combination Kitchen/Dining, Floor Plan - Open, Walk-in Closet(s)
Hot Water Natural Gas
Heating Central, Forced Air
Cooling Central A/C
Furnishings Yes
Fireplace N
Heat Source Natural Gas
Laundry Basement
Exterior
Exterior Feature Deck(s), Patio(s)
Parking On Site 2
Fence Rear, Fully
Amenities Available Pool - Outdoor
Water Access N
View Trees/Woods
Accessibility None
Porch Deck(s), Patio(s)
Garage N
Building
Story 3
Foundation Permanent
Sewer Public Sewer
Water Public
Architectural Style Colonial
Level or Stories 3
Additional Building Above Grade, Below Grade
New Construction N
Schools
School District Stafford County Public Schools
Others
Pets Allowed Y
HOA Fee Include Trash,Snow Removal
Senior Community No
Tax ID 20P 16A 155
Ownership Other
SqFt Source Assessor
Pets Allowed Case by Case Basis




