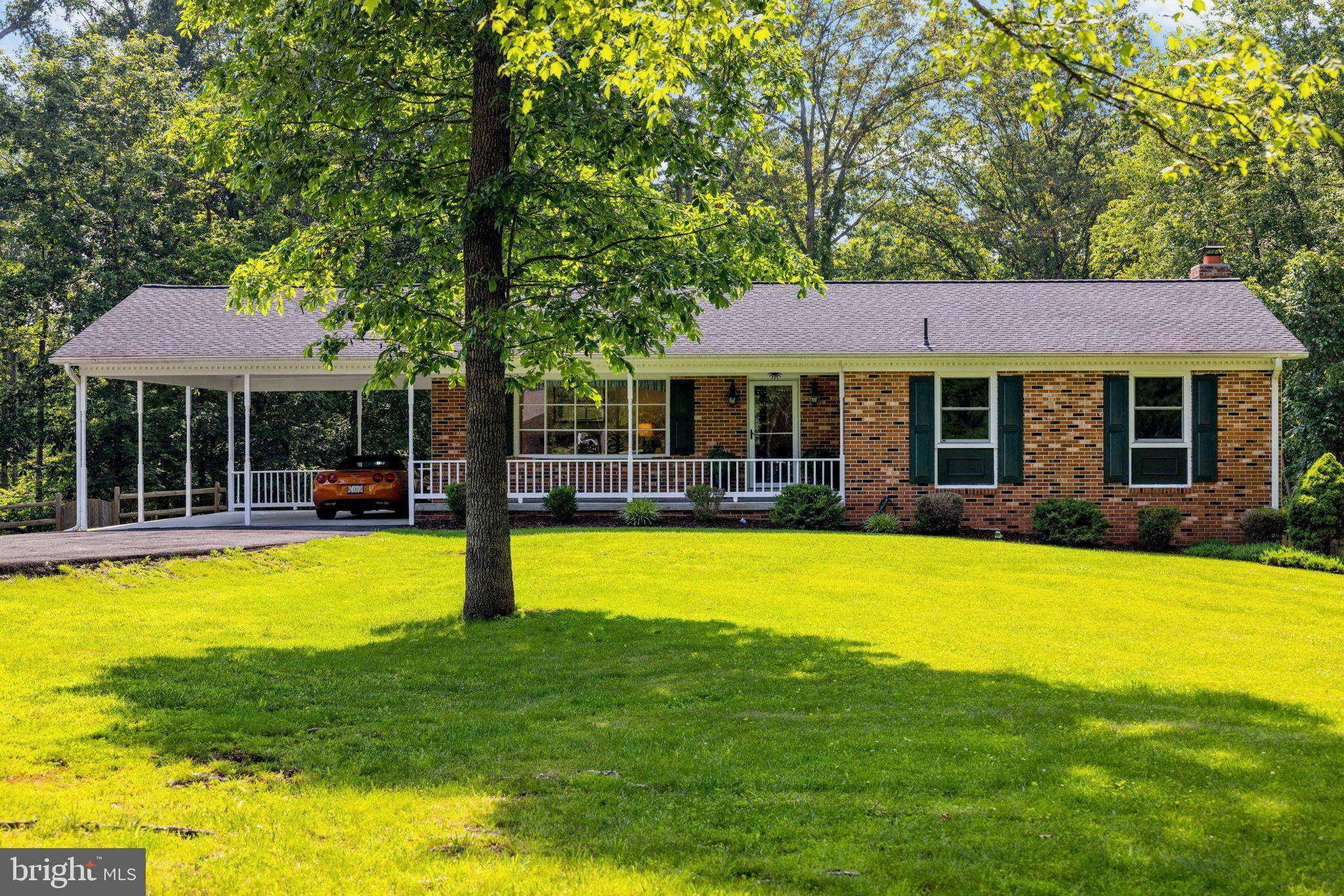Bought with Sharon Anne Rukes • Berkshire Hathaway HomeServices PenFed Realty
2306 CONTEST LN Haymarket, VA 20169
UPDATED:
Key Details
Sold Price $630,000
Property Type Single Family Home
Sub Type Detached
Listing Status Sold
Purchase Type For Sale
Square Footage 2,200 sqft
Price per Sqft $286
Subdivision Hickory Grove Acres
MLS Listing ID VAPW2089810
Sold Date 06/27/25
Style Raised Ranch/Rambler
Bedrooms 3
Full Baths 2
HOA Y/N N
Abv Grd Liv Area 1,425
Year Built 1976
Annual Tax Amount $5,282
Tax Year 2025
Lot Size 1.089 Acres
Acres 1.09
Property Sub-Type Detached
Source BRIGHT
Property Description
With 3 bedrooms, 2 full baths, a finished walk out basement family room, and a bonus room there's space to stretch out and make it your own. Whether you're sipping coffee on the front porch or stargazing in the stillness of the night, this home invites you to slow down and stay awhile.
Just minutes from Rt 15 but a world away from the hustle. A rare country gem on a quiet lane.
Location
State VA
County Prince William
Zoning A1
Rooms
Other Rooms Living Room, Dining Room, Kitchen, Family Room, Laundry, Bonus Room
Basement Combination, Daylight, Partial, Interior Access, Partially Finished, Rear Entrance, Walkout Level, Windows, Space For Rooms
Main Level Bedrooms 3
Interior
Interior Features Dining Area, Entry Level Bedroom, Floor Plan - Traditional, Kitchen - Country, Primary Bath(s), Wood Floors, Wine Storage
Hot Water Electric
Cooling Central A/C
Fireplaces Number 1
Fireplaces Type Brick
Equipment Built-In Microwave, Dishwasher, Disposal, Dryer - Electric, Refrigerator, Stove, Washer, Water Heater
Fireplace Y
Window Features Bay/Bow,Double Pane
Appliance Built-In Microwave, Dishwasher, Disposal, Dryer - Electric, Refrigerator, Stove, Washer, Water Heater
Heat Source Oil
Laundry Basement
Exterior
Garage Spaces 4.0
Utilities Available Cable TV, Electric Available
Water Access N
Roof Type Asbestos Shingle
Street Surface Black Top
Accessibility None
Total Parking Spaces 4
Garage N
Building
Lot Description No Thru Street, Open, Rear Yard
Story 1
Foundation Block
Sewer Septic Exists
Water Well
Architectural Style Raised Ranch/Rambler
Level or Stories 1
Additional Building Above Grade, Below Grade
New Construction N
Schools
Elementary Schools Gravely
Middle Schools Ronald Wilson Regan
High Schools Battlefield
School District Prince William County Public Schools
Others
Pets Allowed Y
Senior Community No
Tax ID 7301-54-1665
Ownership Fee Simple
SqFt Source Assessor
Acceptable Financing Cash, Conventional
Listing Terms Cash, Conventional
Financing Cash,Conventional
Special Listing Condition Standard
Pets Allowed No Pet Restrictions




