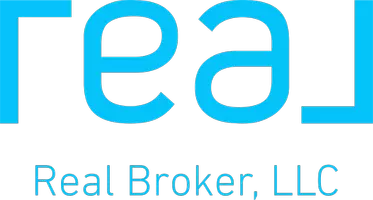9480 VIRGINIA CENTER BLVD #327 Vienna, VA 22181
UPDATED:
Key Details
Property Type Condo
Sub Type Condo/Co-op
Listing Status Active
Purchase Type For Sale
Square Footage 1,108 sqft
Price per Sqft $405
Subdivision Acadia
MLS Listing ID VAFX2248966
Style Contemporary
Bedrooms 2
Full Baths 2
Condo Fees $712/mo
HOA Y/N N
Abv Grd Liv Area 1,108
Year Built 2003
Annual Tax Amount $4,637
Tax Year 2025
Property Sub-Type Condo/Co-op
Source BRIGHT
Property Description
Welcome to 9480 Virginia Center Blvd #327, a well-located 2-bedroom, 2-bathroom condo offering low-maintenance living with unmatched convenience.
This one-level unit features an open-concept layout with comfortable living and dining areas that flow easily for both everyday living and casual entertaining. The kitchen opens to the main living space, creating a practical setup for those who value connection and functionality.
The primary bedroom includes its own en-suite bath, providing privacy and comfort. A second bedroom and full hall bath offer additional flexibility—ideal for guests, a roommate, or a home office. Recent Updates include New Refrigerator, Newer HVAC, Newer Water Heater, Newer Washer.
Residents enjoy access to community amenities including a fitness center, club room, swimming pool and garage parking.
Location is everything—and this home delivers. Situated directly across from the Vienna Metro Station (Orange Line), commuting to DC, Arlington, or Tysons is effortless. Enjoy easy access to Mosaic District, Tysons Corner, downtown Vienna, and a variety of local parks, shops, and restaurants. Major routes including I-66 and I-495 are just minutes away.
Perfect for commuters, first-time buyers, or anyone seeking a lock-and-leave lifestyle in a connected community. Schedule your tour today!
Location
State VA
County Fairfax
Zoning 330
Rooms
Other Rooms Living Room, Dining Room, Primary Bedroom, Bedroom 2, Kitchen, Laundry, Bathroom 2, Primary Bathroom
Main Level Bedrooms 2
Interior
Interior Features Combination Dining/Living, Combination Kitchen/Living, Elevator, Floor Plan - Open, Kitchen - Island, Primary Bath(s), Window Treatments, Wood Floors
Hot Water Natural Gas
Heating Central
Cooling Central A/C, Ceiling Fan(s)
Flooring Hardwood, Carpet
Fireplaces Number 1
Equipment Dishwasher, Disposal, Dryer, Dual Flush Toilets, Icemaker, Microwave, Oven/Range - Electric, Range Hood, Refrigerator, Stove, Washer
Fireplace Y
Window Features Atrium,Screens
Appliance Dishwasher, Disposal, Dryer, Dual Flush Toilets, Icemaker, Microwave, Oven/Range - Electric, Range Hood, Refrigerator, Stove, Washer
Heat Source Natural Gas
Exterior
Exterior Feature Balcony
Parking Features Basement Garage, Covered Parking, Inside Access, Underground
Garage Spaces 2.0
Parking On Site 2
Amenities Available Common Grounds, Community Center, Exercise Room, Fitness Center, Meeting Room, Party Room, Pool - Outdoor, Satellite TV, Swimming Pool, Elevator, Basketball Courts, Billiard Room, Club House, Jog/Walk Path, Tot Lots/Playground
Water Access N
View Street
Roof Type Composite
Accessibility Other
Porch Balcony
Total Parking Spaces 2
Garage Y
Building
Story 1
Unit Features Garden 1 - 4 Floors
Sewer Public Sewer
Water Public
Architectural Style Contemporary
Level or Stories 1
Additional Building Above Grade, Below Grade
New Construction N
Schools
Elementary Schools Marshall Road
Middle Schools Thoreau
High Schools Madison
School District Fairfax County Public Schools
Others
Pets Allowed Y
HOA Fee Include Custodial Services Maintenance,Insurance,Lawn Maintenance,Management,Pool(s),Recreation Facility,Reserve Funds,Sewer,Snow Removal,Trash,Ext Bldg Maint,Water,Common Area Maintenance,Health Club,Road Maintenance
Senior Community No
Tax ID 0482 33 0327
Ownership Condominium
Security Features 24 hour security
Acceptable Financing Conventional, Contract, Cash, VA, VHDA
Listing Terms Conventional, Contract, Cash, VA, VHDA
Financing Conventional,Contract,Cash,VA,VHDA
Special Listing Condition Standard
Pets Allowed No Pet Restrictions




