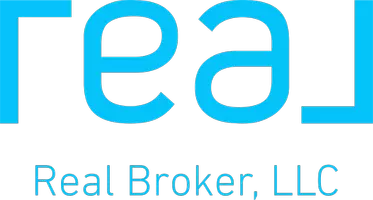861 S FORGE RD Palmyra, PA 17078
UPDATED:
Key Details
Property Type Single Family Home
Sub Type Detached
Listing Status Active
Purchase Type For Sale
Square Footage 1,870 sqft
Price per Sqft $227
Subdivision North Londonderry
MLS Listing ID PALN2021304
Style Ranch/Rambler
Bedrooms 3
Full Baths 2
HOA Y/N N
Abv Grd Liv Area 1,265
Year Built 1953
Available Date 2025-06-22
Annual Tax Amount $4,511
Tax Year 2025
Lot Size 0.430 Acres
Acres 0.43
Property Sub-Type Detached
Source BRIGHT
Property Description
Location
State PA
County Lebanon
Area North Londonderry Twp (13228)
Zoning R2 (MEDIUM DENSITY RES)
Rooms
Other Rooms Living Room, Bedroom 2, Bedroom 3, Kitchen, Family Room, Bedroom 1, Sun/Florida Room, Laundry, Bathroom 1, Bathroom 2
Basement Full, Partially Finished, Heated
Main Level Bedrooms 3
Interior
Interior Features Attic, Bathroom - Tub Shower, Built-Ins, Carpet, Entry Level Bedroom, Pantry, Upgraded Countertops, Wood Floors
Hot Water Electric
Heating Forced Air, Baseboard - Electric
Cooling Central A/C
Fireplaces Number 3
Fireplaces Type Electric, Gas/Propane, Free Standing, Insert, Mantel(s), Wood, Other
Inclusions Refrigerator. Stove. Microwave. Dishwasher. Washer. Dryer.
Equipment Stainless Steel Appliances, Refrigerator, Oven/Range - Electric, Microwave, Dishwasher, Dryer, Washer
Fireplace Y
Appliance Stainless Steel Appliances, Refrigerator, Oven/Range - Electric, Microwave, Dishwasher, Dryer, Washer
Heat Source Oil, Electric, Propane - Owned
Laundry Lower Floor, Basement
Exterior
Parking Features Garage Door Opener, Oversized
Garage Spaces 3.0
Water Access N
Roof Type Shingle
Accessibility None
Total Parking Spaces 3
Garage Y
Building
Lot Description Corner, Front Yard, Landscaping, Level, Not In Development, Rear Yard, SideYard(s), Subdivision Possible
Story 1
Foundation Block
Sewer Public Sewer
Water Public
Architectural Style Ranch/Rambler
Level or Stories 1
Additional Building Above Grade, Below Grade
New Construction N
Schools
School District Palmyra Area
Others
Senior Community No
Tax ID 28-2294236-356046-0000
Ownership Fee Simple
SqFt Source Assessor
Acceptable Financing Cash, Conventional, FHA, VA
Listing Terms Cash, Conventional, FHA, VA
Financing Cash,Conventional,FHA,VA
Special Listing Condition Standard




