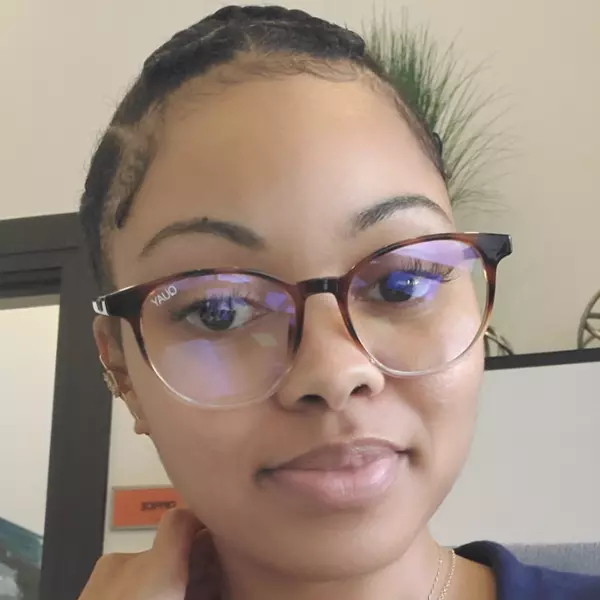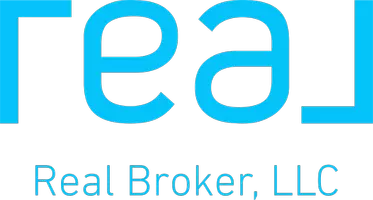Bought with Brittany L Sims • Keller Williams Capital Properties
For more information regarding the value of a property, please contact us for a free consultation.
100 MOUNTAIN LAUREL CT Fredericksburg, VA 22406
Want to know what your home might be worth? Contact us for a FREE valuation!

Our team is ready to help you sell your home for the highest possible price ASAP
Key Details
Sold Price $676,000
Property Type Single Family Home
Sub Type Detached
Listing Status Sold
Purchase Type For Sale
Square Footage 3,966 sqft
Price per Sqft $170
Subdivision Chesterfield
MLS Listing ID VAST2037106
Sold Date 05/16/25
Style Colonial
Bedrooms 4
Full Baths 4
HOA Fees $50/mo
HOA Y/N Y
Abv Grd Liv Area 2,766
Year Built 2000
Available Date 2025-04-10
Annual Tax Amount $5,583
Tax Year 2024
Lot Size 10.007 Acres
Acres 10.01
Property Sub-Type Detached
Source BRIGHT
Property Description
Welcome home to 100 Mountain Laurel Court, a charming Colonial home tucked away on 10 wooded acres in the Stafford County. Upon entering, you are greeted with a soaring 2 story foyer, hardwood floors, and a beautiful crystal chandelier. To the left, find the home office/den with hardwood floors and pocket door entry. The hardwood floors also extend through the formal dining room, which offers an additional crystal chandelier and chair rails. Beyond the dining room, the kitchen offers loads of counterspace, an island for entertaining and an eat-space overlooking the large back yard to the rear of the home. The combination kitchen/family room provides the ideal space for both large and small gatherings with friends and family. A convenient bedroom and full bathroom complete the main floor as a perfect space for guests or in-law suite. Upstairs, the primary bedroom includes soaring cathedral ceilings with a spacious bath. The secondary bedrooms, with new carpets, are spacious and can also be used for an additional home office. Laundry is also conveniently located on the upper level, just outside the primary suite. Moving downstairs, the lower level is perfect for entertaining with tile floors, a billards area, and a wet bar complete with built in microwave, sink, and full refrigerator. Stream your latest favorite movie in the media room with luxurious leather theater seats that convey with the home. You can even take the party outside to enjoy the multi-level composite decking that connects the hot tub and above ground pool. Make the most of this 10 acre property by utilizing the two story barn for storage or animals! Zoned for agriculture, 100 Mountain Laurel offers its owners the opportunity to own chickens, goats, horses, etc and grow their own crops. The playset structure and additional storage shed also convey with the property. Surrounded by mature trees, this home provides ample privacy and seclusion. Schedule your showing today!
Location
State VA
County Stafford
Zoning A1
Rooms
Other Rooms Dining Room, Primary Bedroom, Bedroom 2, Bedroom 3, Kitchen, Family Room, Bedroom 1, Study, Recreation Room, Media Room, Bathroom 1, Bathroom 2, Bathroom 3, Primary Bathroom
Basement Daylight, Partial, Fully Finished, Walkout Level
Main Level Bedrooms 1
Interior
Interior Features Combination Kitchen/Dining, Combination Kitchen/Living, Crown Moldings, Chair Railings, Family Room Off Kitchen, Formal/Separate Dining Room, Kitchen - Eat-In, Kitchen - Island, Pantry, Walk-in Closet(s), Wet/Dry Bar, WhirlPool/HotTub, Wood Floors, Water Treat System
Hot Water Bottled Gas
Heating Heat Pump - Electric BackUp
Cooling Central A/C
Flooring Engineered Wood
Fireplaces Number 1
Fireplaces Type Gas/Propane
Equipment Built-In Microwave, Dishwasher, Dryer, Extra Refrigerator/Freezer, Freezer, Oven - Self Cleaning, Oven/Range - Electric, Refrigerator, Washer, Water Heater
Furnishings No
Fireplace Y
Appliance Built-In Microwave, Dishwasher, Dryer, Extra Refrigerator/Freezer, Freezer, Oven - Self Cleaning, Oven/Range - Electric, Refrigerator, Washer, Water Heater
Heat Source Propane - Leased
Laundry Has Laundry, Upper Floor
Exterior
Exterior Feature Deck(s)
Parking Features Garage - Side Entry, Garage Door Opener
Garage Spaces 2.0
Pool Above Ground, Saltwater
Utilities Available Cable TV Available
Water Access N
View Trees/Woods
Roof Type Architectural Shingle
Accessibility None
Porch Deck(s)
Attached Garage 2
Total Parking Spaces 2
Garage Y
Building
Lot Description Backs to Trees, No Thru Street, Private
Story 3
Foundation Concrete Perimeter
Sewer On Site Septic, Septic = # of BR
Water Well
Architectural Style Colonial
Level or Stories 3
Additional Building Above Grade, Below Grade
Structure Type 9'+ Ceilings
New Construction N
Schools
Elementary Schools Margaret Brent
Middle Schools Rodney Thompson
High Schools Mountain View
School District Stafford County Public Schools
Others
Pets Allowed Y
HOA Fee Include Road Maintenance,Snow Removal
Senior Community No
Tax ID 16B 8
Ownership Fee Simple
SqFt Source Assessor
Acceptable Financing Cash, Conventional, FHA, VA, USDA
Listing Terms Cash, Conventional, FHA, VA, USDA
Financing Cash,Conventional,FHA,VA,USDA
Special Listing Condition Standard
Pets Allowed No Pet Restrictions
Read Less




