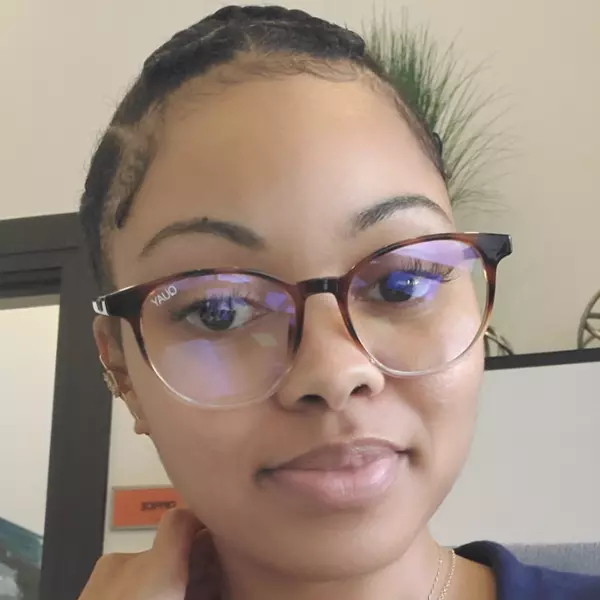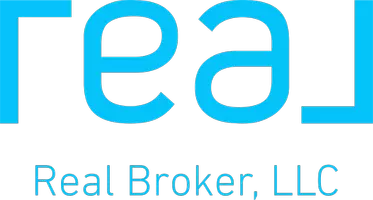Bought with Josue Hernandez • RE/MAX Cornerstone
For more information regarding the value of a property, please contact us for a free consultation.
132 E PENN AVE Cleona, PA 17042
Want to know what your home might be worth? Contact us for a FREE valuation!

Our team is ready to help you sell your home for the highest possible price ASAP
Key Details
Sold Price $310,000
Property Type Single Family Home
Sub Type Detached
Listing Status Sold
Purchase Type For Sale
Square Footage 1,914 sqft
Price per Sqft $161
Subdivision Cleona
MLS Listing ID PALN2019190
Sold Date 05/22/25
Style Traditional
Bedrooms 4
Full Baths 2
Half Baths 1
HOA Y/N N
Abv Grd Liv Area 1,914
Year Built 1940
Available Date 2025-03-28
Annual Tax Amount $3,934
Tax Year 2025
Lot Size 6,970 Sqft
Acres 0.16
Lot Dimensions 40 x 162 x 40 x 162
Property Sub-Type Detached
Source BRIGHT
Property Description
WOW! Lots of room in this well-maintained traditional 2 1/2 story 4 Bedroom single family home located in the Annville Cleona School District just blocks from the Cleona Community Park. Over 1900 square feet of living space, this home features spacious living room, dining room. kitchen with counter seating, office area and 1/2 bath on the 1st Floor. 4- hall entered bedrooms and 2 full baths on the 2nd Floor. In addition to the primary bedroom having a full bath, the laundry room is also located on the 2nd floor. Fenced in back yard and alley access to oversized 2-car garage and off-street parking. Upgrades include gas hot water heater (2021), remodeled main bath (2013) Replacement windows ( 2007-2010)
Preferred settlement date May 18-24, 2025.
Location
State PA
County Lebanon
Area Cleona Boro (13211)
Zoning RESIDENTIAL
Rooms
Other Rooms Living Room, Dining Room, Bedroom 2, Bedroom 3, Bedroom 4, Kitchen, Bedroom 1, Laundry, Office, Bathroom 1, Bathroom 2
Basement Unfinished
Interior
Interior Features Attic, Ceiling Fan(s), Floor Plan - Traditional, Formal/Separate Dining Room, Primary Bath(s), Window Treatments
Hot Water Natural Gas
Heating Baseboard - Hot Water
Cooling Ceiling Fan(s)
Equipment Oven - Double, Refrigerator, Washer, Dryer
Fireplace N
Appliance Oven - Double, Refrigerator, Washer, Dryer
Heat Source Natural Gas
Laundry Upper Floor
Exterior
Exterior Feature Patio(s)
Parking Features Garage Door Opener, Oversized
Garage Spaces 4.0
Water Access N
Accessibility None
Porch Patio(s)
Total Parking Spaces 4
Garage Y
Building
Lot Description Level
Story 2.5
Foundation Stone
Sewer Public Sewer
Water Public
Architectural Style Traditional
Level or Stories 2.5
Additional Building Above Grade, Below Grade
New Construction N
Schools
Middle Schools Annville Cleona
High Schools Annville Cleona
School District Annville-Cleona
Others
Senior Community No
Tax ID 11-2324600-368386-0000
Ownership Fee Simple
SqFt Source Assessor
Special Listing Condition Standard
Read Less




