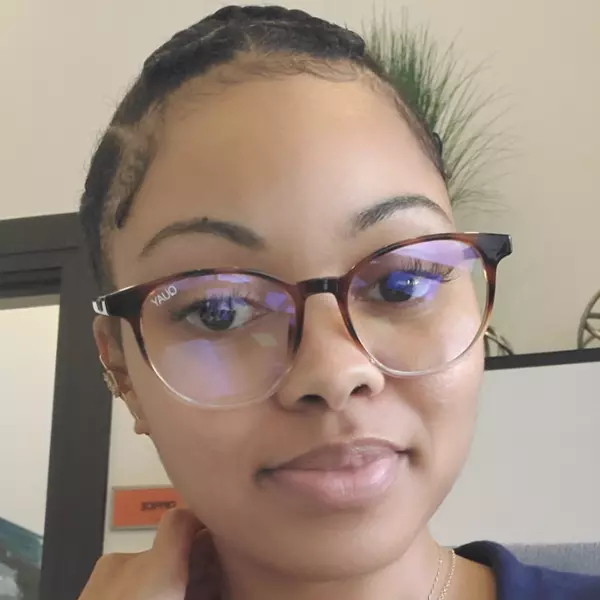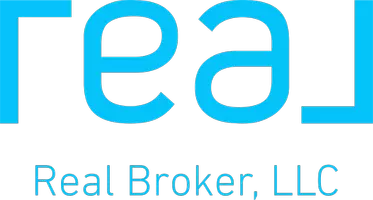Bought with Mark A Rebert • Berkshire Hathaway HomeServices Homesale Realty
For more information regarding the value of a property, please contact us for a free consultation.
116 SWARTHMORE DR Lititz, PA 17543
Want to know what your home might be worth? Contact us for a FREE valuation!

Our team is ready to help you sell your home for the highest possible price ASAP
Key Details
Sold Price $385,320
Property Type Single Family Home
Sub Type Detached
Listing Status Sold
Purchase Type For Sale
Square Footage 1,932 sqft
Price per Sqft $199
Subdivision None Available
MLS Listing ID PALA2067944
Sold Date 05/27/25
Style Bi-level
Bedrooms 4
Full Baths 1
Half Baths 1
HOA Y/N N
Abv Grd Liv Area 1,182
Year Built 1969
Available Date 2025-04-16
Annual Tax Amount $4,388
Tax Year 2024
Lot Size 0.280 Acres
Acres 0.28
Property Sub-Type Detached
Source BRIGHT
Property Description
Welcome to your new home in the sought-after Community of Lititz! This well maintained 3 bedroom, 1.5 bath gem offers comfort, convenience, and a touch of charm. There is 4th bedroom or office located in the lower level as well as a family room. Step inside to find a cozy and functional layout, with plenty of natural light throughout. The spacious living room flows into a practical kitchen featuring beautiful granite countertops and dining area. Beautifully landscaped yard and new walkway adds to the curb appeal of this gorgeous home. A large shed equipped with electric is ideal for a workshop, storage or hobby space, and a 1 car garage. New windows and front door.
Location
State PA
County Lancaster
Area Lititz Boro (10537)
Zoning RESIDENTIAL
Rooms
Other Rooms Living Room, Dining Room, Bedroom 2, Bedroom 3, Bedroom 4, Kitchen, Family Room, Bedroom 1, Sun/Florida Room
Basement Full, Fully Finished
Main Level Bedrooms 3
Interior
Interior Features Ceiling Fan(s), Combination Dining/Living, Combination Kitchen/Dining, Dining Area, Kitchen - Country
Hot Water Electric
Heating Heat Pump - Electric BackUp
Cooling Central A/C, Ductless/Mini-Split, Heat Pump(s)
Flooring Carpet, Laminate Plank, Vinyl
Fireplaces Number 1
Fireplaces Type Brick
Equipment Dryer - Electric, Dishwasher, Oven/Range - Electric, Washer, Water Heater
Fireplace Y
Window Features Double Pane,Energy Efficient
Appliance Dryer - Electric, Dishwasher, Oven/Range - Electric, Washer, Water Heater
Heat Source Electric
Laundry Basement
Exterior
Exterior Feature Enclosed, Porch(es)
Parking Features Garage - Front Entry
Garage Spaces 3.0
Utilities Available Cable TV Available
Water Access N
Roof Type Composite
Accessibility None
Porch Enclosed, Porch(es)
Attached Garage 1
Total Parking Spaces 3
Garage Y
Building
Story 1.5
Foundation Block
Sewer Public Sewer
Water Public
Architectural Style Bi-level
Level or Stories 1.5
Additional Building Above Grade, Below Grade
Structure Type Dry Wall
New Construction N
Schools
School District Warwick
Others
Senior Community No
Tax ID 370-06069-0-0000
Ownership Fee Simple
SqFt Source Assessor
Acceptable Financing Cash, Conventional, FHA, PHFA, USDA, VA
Listing Terms Cash, Conventional, FHA, PHFA, USDA, VA
Financing Cash,Conventional,FHA,PHFA,USDA,VA
Special Listing Condition Standard
Read Less




