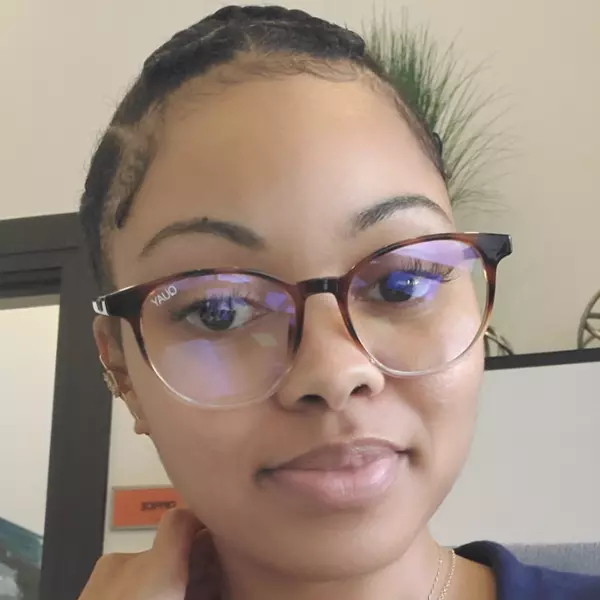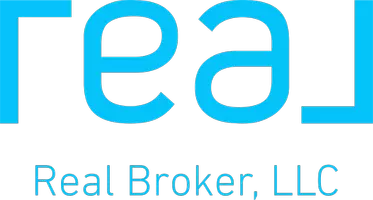Bought with Lee R. Tessier • EXP Realty, LLC
For more information regarding the value of a property, please contact us for a free consultation.
106 LAMPORT RD Reisterstown, MD 21136
Want to know what your home might be worth? Contact us for a FREE valuation!

Our team is ready to help you sell your home for the highest possible price ASAP
Key Details
Sold Price $450,000
Property Type Single Family Home
Sub Type Detached
Listing Status Sold
Purchase Type For Sale
Square Footage 2,074 sqft
Price per Sqft $216
Subdivision Crandon
MLS Listing ID MDBC2122674
Sold Date 05/28/25
Style Colonial
Bedrooms 5
Full Baths 2
HOA Y/N N
Abv Grd Liv Area 1,762
Year Built 1965
Available Date 2025-04-18
Annual Tax Amount $3,057
Tax Year 2024
Lot Size 8,961 Sqft
Acres 0.21
Lot Dimensions 1.00 x
Property Sub-Type Detached
Source BRIGHT
Property Description
Completely remodeled 5 bedroom and 2 full baths on corner lot. Open kitchen with new appliances, quartz countertops and slider to rear deck, living room and dining area. New LVP flooring through out the main level. This home features a possible in law suite (5th bedroom) and family room or business potential with its private side entrance. Upper level features four bedrooms with new carpet. Lower level includes Rec room, laundry room, storage area and walk up steps to rear yard.
Solar panels will be paid off before or at settlement so buyers will be saving money on utilities immediately.
Location
State MD
County Baltimore
Zoning U
Rooms
Other Rooms Living Room, Dining Room, Bedroom 2, Bedroom 3, Bedroom 4, Bedroom 5, Kitchen, Family Room, Bedroom 1, Laundry, Recreation Room, Storage Room, Bathroom 1
Basement Full, Improved, Interior Access, Heated, Outside Entrance, Walkout Stairs
Main Level Bedrooms 1
Interior
Interior Features Carpet, Cedar Closet(s), Ceiling Fan(s), Dining Area, Entry Level Bedroom, Floor Plan - Traditional, Recessed Lighting, Upgraded Countertops
Hot Water Natural Gas
Heating Forced Air
Cooling Central A/C
Flooring Carpet, Luxury Vinyl Plank
Equipment Refrigerator, Oven/Range - Gas, Built-In Microwave, Dishwasher, Dryer, Washer
Fireplace N
Window Features Bay/Bow
Appliance Refrigerator, Oven/Range - Gas, Built-In Microwave, Dishwasher, Dryer, Washer
Heat Source Natural Gas
Laundry Lower Floor
Exterior
Exterior Feature Deck(s), Porch(es)
Water Access N
View Scenic Vista
Accessibility None
Porch Deck(s), Porch(es)
Garage N
Building
Lot Description Corner
Story 3
Foundation Block
Sewer Public Sewer
Water Public
Architectural Style Colonial
Level or Stories 3
Additional Building Above Grade, Below Grade
New Construction N
Schools
School District Baltimore County Public Schools
Others
Senior Community No
Tax ID 04040419000741
Ownership Fee Simple
SqFt Source Assessor
Special Listing Condition Standard
Read Less




