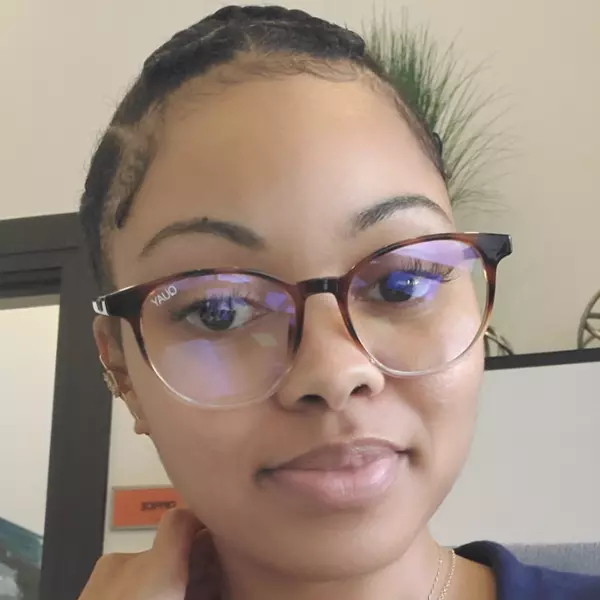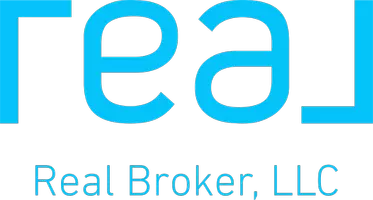Bought with Judy McHenry • Real Broker, LLC
For more information regarding the value of a property, please contact us for a free consultation.
211 HEATON CT Purcellville, VA 20132
Want to know what your home might be worth? Contact us for a FREE valuation!

Our team is ready to help you sell your home for the highest possible price ASAP
Key Details
Sold Price $490,000
Property Type Townhouse
Sub Type Interior Row/Townhouse
Listing Status Sold
Purchase Type For Sale
Square Footage 1,870 sqft
Price per Sqft $262
Subdivision Main St Village
MLS Listing ID VALO2092170
Sold Date 05/28/25
Style Other
Bedrooms 3
Full Baths 3
Half Baths 1
HOA Fees $120/mo
HOA Y/N Y
Abv Grd Liv Area 1,360
Year Built 1998
Available Date 2025-04-04
Annual Tax Amount $4,860
Tax Year 2025
Lot Size 1,742 Sqft
Acres 0.04
Property Sub-Type Interior Row/Townhouse
Source BRIGHT
Property Description
Charming 3-Bed, 3.5-Bath Townhome in Main Street Village, Purcellville, VA.
Discover this beautifully updated townhome in sought-after Main Street Village. Offering three finished levels, this spacious home features 3 bedrooms, 3.5 bathrooms, and a walk-out basement. Enjoy outdoor living with a deck off the kitchen, perfect for morning coffee or evening relaxation.
Recent updates include:
New HVAC (2023) for year-round comfort. Hot water heater (2021) for peace of mind. Fresh paint throughout for a modern touch and blank slate. New carpet in the living room for cozy gatherings. New LVT flooring in the kitchen and dining room for style and durability
Conveniently located near shopping, dining, and major commuter routes, this home is move-in ready.
Location
State VA
County Loudoun
Zoning PV:R8
Rooms
Other Rooms Living Room, Dining Room, Primary Bedroom, Bedroom 2, Bedroom 3, Kitchen, Family Room, Foyer, Laundry, Primary Bathroom, Full Bath, Half Bath
Basement Full
Interior
Interior Features Breakfast Area, Kitchen - Table Space, Combination Dining/Living, Kitchen - Eat-In, Primary Bath(s), Window Treatments, Floor Plan - Traditional, Ceiling Fan(s)
Hot Water Electric
Heating Heat Pump(s)
Cooling Ceiling Fan(s), Central A/C, Heat Pump(s)
Equipment Dishwasher, Disposal, Dryer, Exhaust Fan, Oven/Range - Electric, Refrigerator, Washer, Stove
Furnishings No
Fireplace N
Appliance Dishwasher, Disposal, Dryer, Exhaust Fan, Oven/Range - Electric, Refrigerator, Washer, Stove
Heat Source Electric
Laundry Lower Floor
Exterior
Exterior Feature Deck(s)
Fence Rear, Privacy
Amenities Available Basketball Courts, Common Grounds, Pool - Outdoor, Tot Lots/Playground
Water Access N
Accessibility None
Porch Deck(s)
Garage N
Building
Lot Description Backs - Open Common Area, No Thru Street
Story 3
Foundation Permanent
Sewer Public Sewer
Water Public
Architectural Style Other
Level or Stories 3
Additional Building Above Grade, Below Grade
New Construction N
Schools
School District Loudoun County Public Schools
Others
Senior Community No
Tax ID 453154395000
Ownership Fee Simple
SqFt Source Assessor
Special Listing Condition Standard
Read Less




