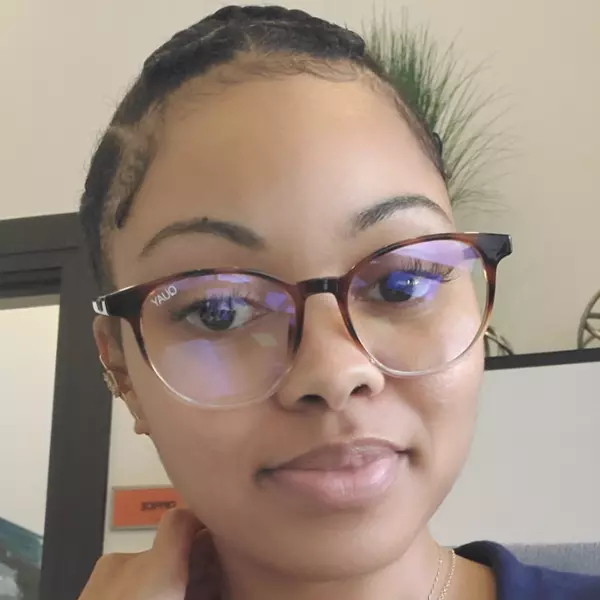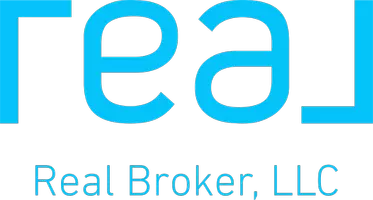Bought with Ervin J Barkman • Kingsway Realty - Lancaster
For more information regarding the value of a property, please contact us for a free consultation.
38 RUTH DR Gordonville, PA 17529
Want to know what your home might be worth? Contact us for a FREE valuation!

Our team is ready to help you sell your home for the highest possible price ASAP
Key Details
Sold Price $175,000
Property Type Manufactured Home
Sub Type Manufactured
Listing Status Sold
Purchase Type For Sale
Square Footage 1,652 sqft
Price per Sqft $105
Subdivision Triple J Mhp
MLS Listing ID PALA2066854
Sold Date 05/28/25
Style Modular/Pre-Fabricated
Bedrooms 2
Full Baths 2
HOA Y/N N
Abv Grd Liv Area 1,652
Year Built 2008
Available Date 2025-04-05
Annual Tax Amount $1,083
Tax Year 2024
Lot Dimensions 0.00 x 0.00
Property Sub-Type Manufactured
Source BRIGHT
Property Description
Don't miss this move-in ready modular home in the heart of beautiful Lancaster County! Offering 1,652 square feet of comfortable living space, this home features 2 spacious bedrooms and 2 full baths—both equipped with walk-in showers. The primary suite also includes a walk-in closet and a relaxing garden tub. You'll love the open floor plan, highlighted by a large eat-in kitchen with island and bar, a generous living room, cozy den, separate dining area with slider to the deck, and a convenient laundry room with exterior access. Located in the highly sought-after 55+ Triple J Community, this home is ready for you to enjoy! Shed, Refrigerator, and W/D included.
Location
State PA
County Lancaster
Area Leacock Twp (10535)
Zoning RESIDENTIAL
Rooms
Other Rooms Living Room, Dining Room, Primary Bedroom, Bedroom 2, Kitchen, Den, Foyer, Laundry, Bathroom 2, Primary Bathroom
Main Level Bedrooms 2
Interior
Interior Features Carpet, Window Treatments, Breakfast Area, Ceiling Fan(s), Combination Kitchen/Dining, Entry Level Bedroom, Family Room Off Kitchen, Kitchen - Eat-In, Pantry, Primary Bath(s), Walk-in Closet(s)
Hot Water Electric
Heating Forced Air
Cooling Central A/C
Flooring Vinyl, Carpet, Laminated
Equipment Cooktop, Dishwasher, Exhaust Fan, Oven - Wall, Range Hood, Refrigerator, Built-In Microwave, Built-In Range, Stainless Steel Appliances
Fireplace N
Window Features Insulated
Appliance Cooktop, Dishwasher, Exhaust Fan, Oven - Wall, Range Hood, Refrigerator, Built-In Microwave, Built-In Range, Stainless Steel Appliances
Heat Source Propane - Leased
Laundry Main Floor
Exterior
Exterior Feature Deck(s), Porch(es), Roof
Utilities Available Cable TV Available, Electric Available, Phone Available
Water Access N
Roof Type Shingle
Street Surface Black Top
Accessibility Ramp - Main Level, Level Entry - Main
Porch Deck(s), Porch(es), Roof
Road Frontage Private
Garage N
Building
Lot Description Rented Lot
Story 1
Foundation Other
Sewer Public Sewer
Water Community
Architectural Style Modular/Pre-Fabricated
Level or Stories 1
Additional Building Above Grade, Below Grade
New Construction N
Schools
School District Pequea Valley
Others
Senior Community Yes
Age Restriction 55
Tax ID 350-36389-3-0152
Ownership Ground Rent
SqFt Source Estimated
Acceptable Financing Cash, Other
Listing Terms Cash, Other
Financing Cash,Other
Special Listing Condition Standard
Read Less




