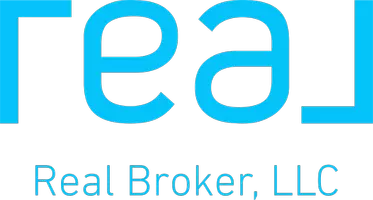Bought with Kevin Beetel • ERA Central Realty Group - Bordentown
For more information regarding the value of a property, please contact us for a free consultation.
277 STEWART RD Allentown, NJ 08501
Want to know what your home might be worth? Contact us for a FREE valuation!

Our team is ready to help you sell your home for the highest possible price ASAP
Key Details
Sold Price $630,000
Property Type Single Family Home
Sub Type Detached
Listing Status Sold
Purchase Type For Sale
Square Footage 1,909 sqft
Price per Sqft $330
Subdivision None Available
MLS Listing ID NJBL2083880
Sold Date 05/29/25
Style Ranch/Rambler
Bedrooms 3
Full Baths 2
HOA Y/N N
Abv Grd Liv Area 1,909
Year Built 1965
Available Date 2025-04-05
Annual Tax Amount $7,222
Tax Year 2024
Lot Size 0.439 Acres
Acres 0.44
Lot Dimensions 100.00 x 0.00
Property Sub-Type Detached
Source BRIGHT
Property Description
*** Highest and Best Offers Due Weds April 9th at 12:00 noon *** Welcome to 277 Stewart Road, a charming ranch-style home nestled in the peaceful countryside of North Hanover Township. This beautifully maintained property offers 3 bedrooms and 2 full bathrooms, providing the perfect blend of comfort and style.
Step inside to discover a stunningly renovated kitchen featuring a commercial-grade gas Viking stove/oven, a commercial range hood, granite countertops, antique white cabinetry, and elegant hardware. No expense was spared in the quality of this kitchen, making it a chef's dream. The spacious L-shaped living and dining area boasts gleaming hardwood floors, custom Anderson window wall offering lots of natural sunlight and expansive views of the beautiful outdoors, and a cozy wood-burning fireplace. Built-in bookshelves and cabinetry provide display space and convenient storage.
The main level includes a large primary bedroom with two closets offering ample space for your personal belongings, two additional generously sized bedrooms, and a full bathroom, offering convenience and privacy. The breezeway has been upgraded to a den offering more space for entertainment and relaxation.
The walkout basement is a standout feature, complete with a finished room, an additional full bathroom, high ceilings, and full-sized windows. With endless possibilities, this expansive space is ready to be customized to fit your needs.
The exterior of this home is equally impressive with beautiful landscaping, brick pavers, a large Trex deck, and both a circular and dual driveway. The property offers two separate garages, with the main garage accessible from the front of the house and the second garage accessible through the rear ground level. Additional lot (87x210 /0.41942 acre) included in sale. Total lot size 0.87856 acre.
Enjoy the tranquility of this picturesque location while remaining within close proximity to local amenities. Don't miss the opportunity to make this exceptional home your own. Schedule your private tour today! Showings start April 5th.
Location
State NJ
County Burlington
Area North Hanover Twp (20326)
Zoning RESIDENTIAL
Rooms
Basement Walkout Level
Main Level Bedrooms 3
Interior
Hot Water Oil
Heating Baseboard - Hot Water
Cooling Central A/C
Fireplaces Number 1
Fireplaces Type Wood
Fireplace Y
Heat Source Oil
Exterior
Parking Features Garage - Front Entry, Garage - Rear Entry
Garage Spaces 2.0
Water Access N
Accessibility None
Attached Garage 2
Total Parking Spaces 2
Garage Y
Building
Story 1
Foundation Other
Sewer On Site Septic
Water Well
Architectural Style Ranch/Rambler
Level or Stories 1
Additional Building Above Grade, Below Grade
New Construction N
Schools
Elementary Schools Clarence B. Lamb E.S.
Middle Schools Northern Burl. Co. Reg. Jr. M.S.
High Schools North Burlington Regional H.S.
School District Northern Burlington Count Schools
Others
Senior Community No
Tax ID 26-00101-00033
Ownership Fee Simple
SqFt Source Assessor
Acceptable Financing Cash, Conventional, FHA, VA
Listing Terms Cash, Conventional, FHA, VA
Financing Cash,Conventional,FHA,VA
Special Listing Condition Standard
Read Less




