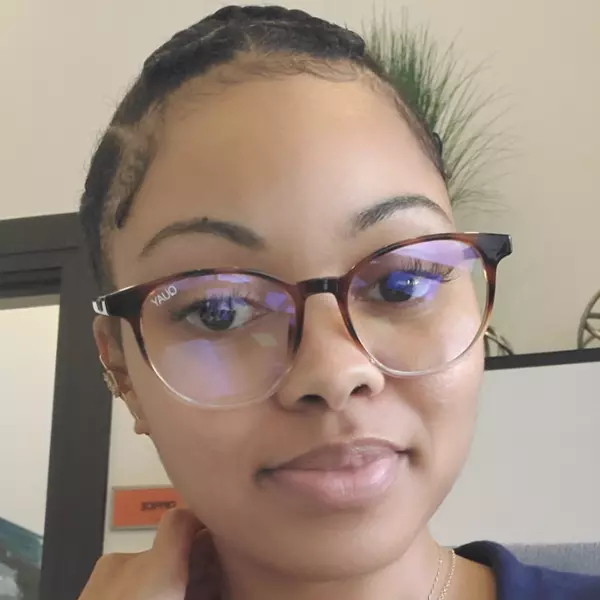Bought with Cynthia Bergen • Realty One Group Restore - Collegeville
For more information regarding the value of a property, please contact us for a free consultation.
104 STOCKTON SQ Pottstown, PA 19465
Want to know what your home might be worth? Contact us for a FREE valuation!

Our team is ready to help you sell your home for the highest possible price ASAP
Key Details
Sold Price $600,000
Property Type Single Family Home
Sub Type Detached
Listing Status Sold
Purchase Type For Sale
Square Footage 3,450 sqft
Price per Sqft $173
Subdivision Ridglea
MLS Listing ID PACT2097582
Sold Date 05/30/25
Style Colonial
Bedrooms 4
Full Baths 3
Half Baths 1
HOA Fees $125/qua
HOA Y/N Y
Abv Grd Liv Area 2,450
Year Built 2004
Available Date 2025-05-09
Annual Tax Amount $8,018
Tax Year 2025
Lot Size 7,800 Sqft
Acres 0.18
Lot Dimensions 0.00 x 0.00
Property Sub-Type Detached
Source BRIGHT
Property Description
Open House scheduled for Sunday May 11, 2025 is Canceled-Property is Pending.
Welcome to this spacious and beautifully updated 4-5 bedroom, 3.5-bath home in the highly desirable Ridglea neighborhood, part of the award-winning Owen J. Roberts School District. Thoughtfully maintained and move-in ready, this home offers a perfect blend of comfort, style, and everyday functionality. Step inside to find natural hardwood floors that reflect the home's abundant sunlight, creating a bright, welcoming feel. The main level features a spacious family room with a stunning stone-front wood-burning fireplace and access to a large deck—perfect for entertaining or relaxing outdoors. The formal dining room flows seamlessly into the family room, while the kitchen offers stainless steel appliances, a convenient breakfast bar, and plenty of counter space for everyday living. Upstairs, you'll find four spacious bedrooms, each with ceiling fans for year-round comfort. The generously sized primary suite features a large closet and an en suite bathroom with a double vanity. Two additional full bathrooms provide convenience for family and guests, making the home as functional as it is comfortable. The walk-out basement provides plenty of storage and endless potential for customization—whether you envision a home gym, playroom, or cozy media room. The spacious backyard offers plenty of room to play, garden, or unwind, while the expansive deck off the family room provides an ideal space for hosting gatherings or enjoying peaceful moments in the fresh air. Additional highlights include a fully fenced yard, an oversized two-car garage with brand-new doors and inside access, and a welcoming front porch—perfect for morning coffee or winding down in the evening. The property faces the open space of Ridglea Town Square, providing scenic views that enhance the home's peaceful setting.
Location
State PA
County Chester
Area South Coventry Twp (10320)
Zoning RES
Rooms
Other Rooms Living Room, Dining Room, Primary Bedroom, Bedroom 2, Bedroom 3, Kitchen, Family Room, Bedroom 1, Other
Basement Full, Walkout Level
Interior
Interior Features Primary Bath(s), Butlers Pantry, Skylight(s), Ceiling Fan(s), Water Treat System, Dining Area
Hot Water Natural Gas
Heating Forced Air
Cooling Central A/C
Flooring Wood, Fully Carpeted, Vinyl, Tile/Brick
Fireplaces Number 1
Fireplaces Type Stone
Equipment Oven - Self Cleaning, Disposal
Fireplace Y
Appliance Oven - Self Cleaning, Disposal
Heat Source Natural Gas
Laundry Main Floor, Basement
Exterior
Exterior Feature Deck(s), Porch(es)
Parking Features Garage Door Opener, Inside Access, Oversized
Garage Spaces 6.0
Fence Fully
Utilities Available Cable TV
Water Access N
Roof Type Shingle
Accessibility None
Porch Deck(s), Porch(es)
Attached Garage 2
Total Parking Spaces 6
Garage Y
Building
Lot Description Sloping, Rear Yard
Story 2
Foundation Concrete Perimeter
Sewer Public Sewer
Water Public
Architectural Style Colonial
Level or Stories 2
Additional Building Above Grade, Below Grade
Structure Type Cathedral Ceilings,9'+ Ceilings
New Construction N
Schools
Middle Schools Owen J Roberts
High Schools Owen J Roberts
School District Owen J Roberts
Others
HOA Fee Include Common Area Maintenance
Senior Community No
Tax ID 20-04 -0258
Ownership Fee Simple
SqFt Source Assessor
Security Features Security System
Acceptable Financing Conventional, Cash
Listing Terms Conventional, Cash
Financing Conventional,Cash
Special Listing Condition Standard
Read Less




