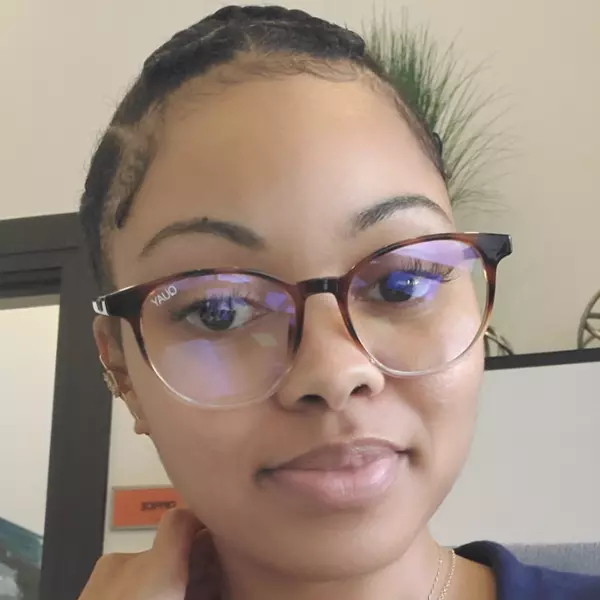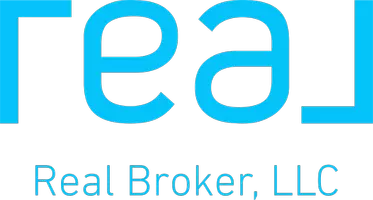Bought with Richard A Gaines • Keller Williams Legacy
For more information regarding the value of a property, please contact us for a free consultation.
2 STAPLETON CT #201 Lutherville Timonium, MD 21093
Want to know what your home might be worth? Contact us for a FREE valuation!

Our team is ready to help you sell your home for the highest possible price ASAP
Key Details
Sold Price $285,000
Property Type Condo
Sub Type Condo/Co-op
Listing Status Sold
Purchase Type For Sale
Square Footage 1,287 sqft
Price per Sqft $221
Subdivision Stapleton Court Garden
MLS Listing ID MDBC2118532
Sold Date 06/02/25
Style Traditional
Bedrooms 2
Full Baths 2
Condo Fees $280/mo
HOA Y/N N
Abv Grd Liv Area 1,287
Year Built 1989
Annual Tax Amount $2,444
Tax Year 2024
Property Sub-Type Condo/Co-op
Source BRIGHT
Property Description
Beautifully Updated Condo in Desirable Lutherville Timonium!
Welcome to 2 Stapleton Ct #201, a well-maintained 2-bedroom, 2-bath condominium in a highly sought-after location.
This stunning home features a recently remodeled kitchen with stainless steel appliances, spacious cabinetry, and modern finishes. Fresh flooring and painting throughout enhance the bright and inviting atmosphere.
The spacious primary bedroom offers a private ensuite bathroom, providing comfort and convenience.
Located in a prime area, this condo is close to shopping, dining, and major commuter routes. Don't miss this move-in-ready gem—schedule your tour today!
Location
State MD
County Baltimore
Zoning R
Rooms
Main Level Bedrooms 2
Interior
Interior Features Dining Area, Floor Plan - Open, Kitchen - Gourmet, Recessed Lighting, Upgraded Countertops, Walk-in Closet(s)
Hot Water Electric
Heating Forced Air, Heat Pump(s)
Cooling Central A/C, Heat Pump(s)
Flooring Luxury Vinyl Plank, Tile/Brick
Equipment Built-In Microwave, Dishwasher, Dryer, Exhaust Fan, Oven/Range - Electric, Refrigerator, Stainless Steel Appliances, Washer
Fireplace N
Appliance Built-In Microwave, Dishwasher, Dryer, Exhaust Fan, Oven/Range - Electric, Refrigerator, Stainless Steel Appliances, Washer
Heat Source Electric
Exterior
Exterior Feature Balcony
Amenities Available Common Grounds
Water Access N
Accessibility None
Porch Balcony
Garage N
Building
Story 1
Unit Features Garden 1 - 4 Floors
Sewer Public Sewer
Water Public
Architectural Style Traditional
Level or Stories 1
Additional Building Above Grade, Below Grade
Structure Type Dry Wall,High
New Construction N
Schools
School District Baltimore County Public Schools
Others
Pets Allowed Y
HOA Fee Include Common Area Maintenance,Insurance,Reserve Funds,Road Maintenance,Snow Removal,Trash,Water
Senior Community No
Tax ID 04082100013801
Ownership Condominium
Acceptable Financing Cash, Conventional, FHA, VA
Listing Terms Cash, Conventional, FHA, VA
Financing Cash,Conventional,FHA,VA
Special Listing Condition Standard
Pets Allowed Size/Weight Restriction
Read Less




