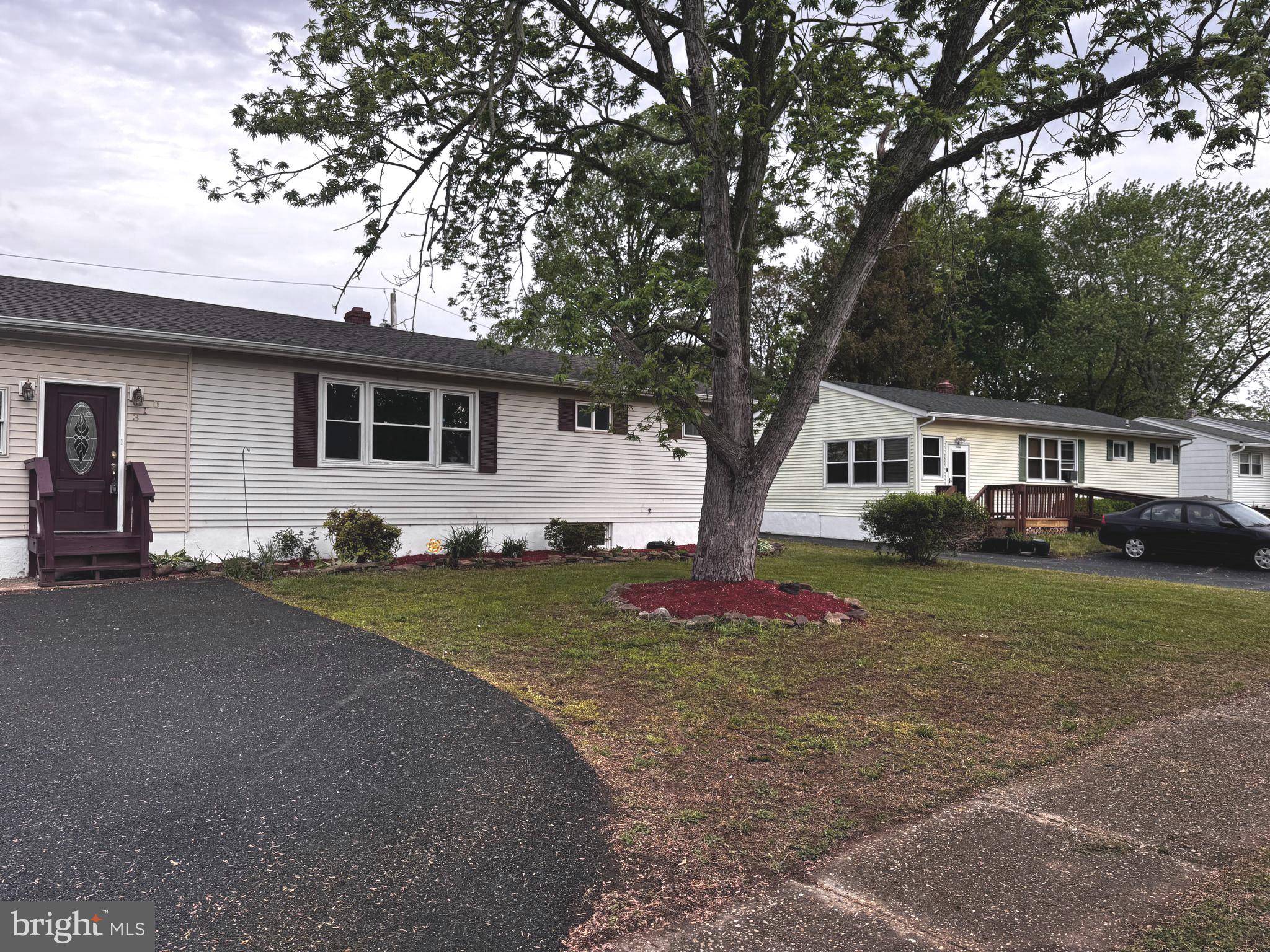Bought with Dillyn Golden • Bryan Realty Group
For more information regarding the value of a property, please contact us for a free consultation.
310 DAVID HALL RD Dover, DE 19904
Want to know what your home might be worth? Contact us for a FREE valuation!

Our team is ready to help you sell your home for the highest possible price ASAP
Key Details
Sold Price $265,000
Property Type Single Family Home
Sub Type Detached
Listing Status Sold
Purchase Type For Sale
Square Footage 1,152 sqft
Price per Sqft $230
Subdivision Rodney Vil
MLS Listing ID DEKT2036604
Sold Date 06/13/25
Style Ranch/Rambler
Bedrooms 4
Full Baths 1
HOA Y/N N
Abv Grd Liv Area 1,152
Year Built 1955
Available Date 2025-04-25
Annual Tax Amount $853
Tax Year 2024
Lot Size 8,364 Sqft
Acres 0.19
Lot Dimensions 68.16 x 129.21
Property Sub-Type Detached
Source BRIGHT
Property Description
Seller giving all "First time home buyers"a $10,000 credit toward closing costs with a full price offer! by 5/9/25.
Charming 4-Bedroom Ranch with Dream Backyard, Entertainer's Deck, and Huge Finished Basement!
Welcome home to the perfect blend of comfort, style, and endless possibilities! This beautifully maintained 4-bedroom, 1-bath ranch sits on a spacious quarter-acre lot and is packed with upgrades that make it a must-see. With zoning (RS-1) allowing for approved business use or easy conversion of approximately 300 sq. ft. into a second bathroom, the potential here is truly unmatched!
Agent has Financial Interest
Ideally located just minutes from shopping, dining, parks, major highways, and Dover Air Force Base, this home offers unbeatable convenience for everyday living.
Outdoor Oasis:
Step outside to your fully fenced backyard—professionally landscaped and perfect for gatherings. Enjoy summer BBQs on the oversized deck, roast marshmallows around the cozy fire pit, or simply relax in your own private retreat. Out front, the curb appeal shines with easy-care landscaping and a resurfaced driveway that easily fits 4+ cars!
Stylish, Modern Interior:
Walk into a bright, open-concept living space filled with natural light. Beautiful hardwood, tile, and plush carpeting flow throughout the main level. The living room features modern flush-mount LED ceiling lighting with built-in Bluetooth speakers, color-changing options, dimmable settings, and app control—perfect for setting the mood for movie nights or parties!
Chef's Kitchen Highlights:
- Sleek Samsung stainless steel appliances (dishwasher under 2 years old)
- Double Kohler sink with a stylish backsplash
- Ample cabinetry and counter space with a handy lazy Susan
- Crown molding, elegant crystal chandeliers, and updated LED lighting create an inviting, upscale feel.
Comfortable Bedrooms & Updated Bath:
Two bedrooms are located on the main level, along with a beautifully tiled full bathroom, updated just 4 years ago. Downstairs, you'll find two additional full bedrooms, an open gym space, and rough plumbing already in place—making it easy to add a second full bathroom if desired.
Finished Basement for Endless Possibilities:
The basement is about 80% finished and offers an additional 800 sq. ft. of flexible living space—ready for a home theater, gym, office, or game room. Plus, there's a large laundry room and plenty of storage space.
Additional Features Include:
- Central A/C
- Updated LED lighting throughout
- Smart home features (some lighting syncs with Alexa/Google Assistant)
- Beautiful accent flooring in entry
- Move-in ready condition
Don't miss your chance to own this one-of-a-kind home with room to grow and enjoy for years to come. Schedule your private tour today and fall in love!
Seller is a licensed Broker and has financial interest
Location
State DE
County Kent
Area Caesar Rodney (30803)
Zoning RS1
Rooms
Basement Partially Finished
Main Level Bedrooms 4
Interior
Interior Features Dining Area, Floor Plan - Open, Kitchen - Eat-In, Store/Office
Hot Water Natural Gas
Heating Central
Cooling Central A/C
Flooring Carpet, Luxury Vinyl Tile
Equipment Built-In Microwave, Dishwasher, Icemaker, Oven/Range - Electric, Stainless Steel Appliances, Refrigerator
Fireplace N
Appliance Built-In Microwave, Dishwasher, Icemaker, Oven/Range - Electric, Stainless Steel Appliances, Refrigerator
Heat Source Natural Gas
Laundry Basement
Exterior
Exterior Feature Deck(s)
Garage Spaces 7.0
Utilities Available Electric Available, Cable TV, Water Available, Sewer Available
Water Access N
Accessibility Doors - Swing In
Porch Deck(s)
Total Parking Spaces 7
Garage N
Building
Story 1.5
Foundation Concrete Perimeter
Sewer Public Sewer
Water Public
Architectural Style Ranch/Rambler
Level or Stories 1.5
Additional Building Above Grade, Below Grade
New Construction N
Schools
School District Caesar Rodney
Others
Pets Allowed N
Senior Community No
Tax ID ED-00-08516-01-4600-000
Ownership Fee Simple
SqFt Source Assessor
Acceptable Financing Conventional, FHA, USDA, VA
Horse Property N
Listing Terms Conventional, FHA, USDA, VA
Financing Conventional,FHA,USDA,VA
Special Listing Condition Standard
Read Less




